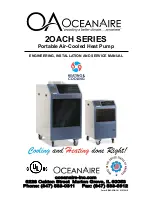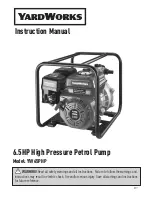
18-BB42D1-1A-EN
29
Airflow with Auxilary Heat (CFM)
SWITCH SETTINGS
SELECTION
NOMINAL AIRFLOW
4WCZ5024
4WCZ5036
4WCZ5048
4WCZ5060
7 - OFF
8 - OFF
LOW
700 CFM
1050 CFM
1400 CFM
1750 CFM
7 - ON
8 - OFF
HIGH
800 CFM
1200 CFM
1600 CFM
2000 CFM
7 - OFF
8 - ON
HIGH
800 CFM
1200 CFM
1600 CFM
2000 CFM
7 - ON
8 - ON
HIGH
800 CFM
1200 CFM
1600 CFM
2000 CFM




































