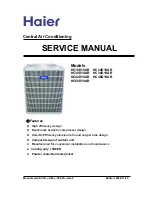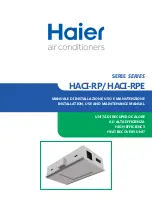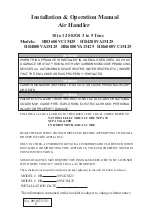
4
18-GD07D1-5
Installer’s Guide
F. CONDENSATE DRAIN PIPING
N
OTE:
Make certain that the unit has been installed in a level
position to ensure proper draining.
The indoor blower is downstream of the evaporator coil
which creates a negative pressure at the condensate
drain connections during operation. The condensate
drain connections in front of the indoor coil are 3/4"
NPT. The lower connection is the primary drain. See
Figure 3.
Two secondary drain connections are provided for the
different orientations (See Figure 3). The lower of the
two should be connected as a backup to prevent con-
densate overflow by a blocked primary drain. The weep
hole in center of drain coupling area should be sealed
with caulk or RTV.
For proper drainage of condensate, the following steps
should be followed:
1. The primary drain line must be trapped with a
minimum of 2" water seal as shown in Figure 4 &
Figure 5.
2
.
Do not use preformed 3/4" PVC running
traps.
The use of Field fabricated or manufactured traps
as shown in Figures 4 & 5 is acceptable. The man-
ufactured trap shown in Figure 4 allows for a float
switch option to be added. Refer to the manufac-
turers data and instructions for details.
3.
The trap must be located within 4 feet of the
air handler drain outlet connection.
4. It
is recommended that a clean-out tee or cross be
installed in the primary drain line for future main-
tenance (See Figure 4 & 5).
5. Do not use reducing fittings in the condensate
drain lines.
6. Slope the drain lines downward a minimum of 1/4"
per foot.
7. Insulate the primary drain to prevent sweating.
Field fabricated trap
2" MIN.
2" MIN.
CAP OR PLUG
Trap must be within 4'
of air handler condensate
drain connection.
Close as possible
Figure 5
2" MINIMUM
2" MINIMUM
Manufactured traps
EZT-105
Figure 4
8.
Provide means for drainage to prevent win-
ter freeze-up of condensate line
.
9. Do not connect the drain line to a closed drain sys-
tem.
10. Use Teflon
®
tape on the air handler drain line con-
nections! Do Not Use pipe joint compound or PVC/
CPVC cement!
It is always recommended that an auxiliary drain pan
be installed under a horizontally installed air handler.
Connect the auxiliary drain line to a separate drain
line (no trap is needed in this line) and terminate ac-
cording to local codes.
NOTE:
DO NOT use a torch or flame near the plastic drain pan
coupling.
NOTE:
DO NOT tighten the drain pipe excessively. Support the
condensate piping and traps outside the unit to pre-
vent strain on the drain coupling.
▲
WARNING
!
TO PREVENT INJURY OR DEATH DUE TO ELECTRICAL
SHOCK OR CONTACT WITH MOVING PARTS, LOCK
UNIT DISCONNECT SWITCH IN OPEN POSITION
BEFORE SERVICING UNIT.
Figure 3
3/4" NPT
Primary
drain
connection
3/4" NPT
Secondary
drain con-
nection
Seal weep
hole
Convertible duct flanges are provided to make a “flush fit” for ¾” or 1-1/2” ductboard applications. 3 are located in the accessory kit shipped
with the unit and 1 is installed on the discharge opening. If the duct flanges are not needed, the installed flange must be removed. See the Outline
drawing for sizes of the discharge opening. After ductwork is secured, seal the ductwork per local and national codes to prevent air loss/infiltra-
tion.


























