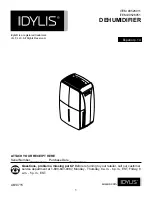
R
Features and
Benefits
WSHP-PRC003-EN
12
Hanging Device: 1/2 to 5-ton
The hanging bracket resides in the
chamfered corner of the horizontal 1/2 to
5 ton equipment. This partially-concealed
bracket design eliminates added height,
width, or length to the product. The
brackets are factory mounted to shorten
job installation requirements.
The structural integrity of the design
helps assure no bracket deflection or
unit bowing from the unit’s weight.
Field return-air hook-up and filter main-
tenance are more simplistic. Isolation for
the hanging bracket is provided with a
neoprene rubber grommet design. This
isolation device helps prevent sound
vibration from reaching the structural
support members of the building during
compressor start and stop.
See Figure 7
for isolation device.
Hanging Device: 6 to 12-1/2-ton
The hanging channel for the horizontal
unit runs the length of the equipment.
The structural integrity of the design
helps assure no bracket deflection or
unit bowing from the unit’s weight.
Optional isolation for the hanging brack-
et is provided with a itrile rubber grom-
met design. This isolation device helps
prevent sound vibration from reaching
the structural support members of the
building during compressor start and
stop.
Access Panels: 12-1/2 to 20-ton
The upper panels of the 12 1/2 through
20-ton verticals feature a key hole hang-
ing design for ease of maintenance of
the unit, allowing the panel to be hooked
into place when attaching the panel to
the unit. The panels are also sealed with
a rubber gasket at all four edges to help
eliminate air from escaping around the
panel’s edge.
See Figure 8 for GEV panel
design.
Drain Pan
The unit drain pan is composed of plas-
tic, corrosive resistive material. The pan
is positively sloped to comply with
ASHRAE 62 for (IAQ) indoor air quality
conformity.
See Figure 9 to view the
plastic drain pan.
Cabinet Insulation
All model cabinet insulation design
meets UL 181 requirements. The air
stream surface of the insulation is fabri-
cated of a non-biodegradable source.
Refrigeration Piping
The unit’s copper tubing is created from
a 99% pure copper formation that con-
forms to the American Society of Testing
(ASTM) B743 for seamless, light-
annealed processing.
The unit’s copper refrigeration system is
designed to be free from contaminants
and conditions such as drilling frag-
ments, dirt, or oil. This excludes the pos-
sibility of these contaminants from dam-
aging the compressor motor.
Compressor: 1/2 to 5-ton
The unit’s design includes a wide variety
of compressor motors to accommodate
dedicated voltages and tonnage sizes.
For more details, See General Data
Tables, pages 5-7.
Figure 7: Hanging bracket design
Figure 8: Large ton GEV panel design
Figure 9: Plastic drain pan
Figure 10: Reciprocating compressor













































