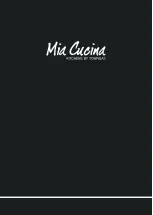
Installation
Fig. 1-2
The minimum distance between the supporting
surface for the cooking equipment on the hob
and the lowest part of the range hood must not
be less than 50cm from electric cookers and
65cm from gas or mixed cookers.
If the instructions for installation for the gas hob
specify a greater distance, this must be adhered to.
Electrical connection
The mains power supply must correspond to the
rating indicated on the plate situated inside the
hood. If provided with a plug connect the
hood to a socket in compliance with current
regulations and positioned in an accessible area,
after installation. If it is not fitted with a plug
(direct mains connection) or if the plug is not
located in an accessible area, after installation,
apply a double pole switch in accordance with
standards which assures the complete
disconnection of the mains under conditions
relating to over-current category III, in
accordance with installation instructions.
Warning!
Before re-connecting the hood circuit
to the mains supply and checking the efficient
function, always check that the mains cable is
correctly assembled.
Mounting
Wall plugs are provided to secure the hood to
most types of walls. However, a qualified
technician must verify suitability of the materials
in accordance with the type of wall. The wall
must be strong enough to take the weight of the
hood.
Do not tile or glue this appliance to the
wall. It must be mounted on wall surface by
screws.
Preliminary information for installation of the
hood:
Disconnect the hood during electrical connec-
tion, by turning the home mains switch off.
Remove the fat/s filter/s and the carbon filter
frame.
Do not fix chimney flue to furniture or hanging
cabinet unless the chimney flue can be easily
removed, in case maintenance is ever required.
Use
The hood is supplied to be used for ducting
installation. Filter version is optional (carbon
filter not provided, to be purchased separately).
Ducting version
The hood is equipped with a top air outlet for
discharge of fumes to the outside.
Attention!
The exhausting pipe is not supplied
and must be purchased apart.
Diameter of the exhausting pipe must be equal
to that of the connection ring.
In the horizontal runs the exhausting pipe must
be slightly slanted (about 10°) and directed
upwards to vent the air easily from the room to
the outside.
Attention!
If the hood is supplied with active
charcoal filter, then it must be removed.
Connect the hood and discharge holes on the
walls with a diameter equivalent to the air outlet
(connection flange).
Using the tubes and discharge holes on walls
with smaller dimensions will cause a diminution
of the suction performance and a drastic
increase in noise.
Any responsibility in the matter is therefore
declined.
! Use a duct of the minimum indispensible
length.
! Use a duct with as few elbows as possible
(minimum elbow angle: 90°).
! Avoid drastic changes in the duct cross-
section.
! Use a duct with inner surface as smooth as
possible.
! The duct must be made of certified material.
Filter version
Should it not be possible to discharge cooking
fumes and vapours to the outside, the hood can
be used in the filter version, fitting an activated
carbon filter and the deflector on the support
(bracket), fumes and vapours are recycled
through the top grille by means of an exhaust
pipe connected to the top air outlet and the
connection ring mounted on the deflector
(exhaust pipe and pipe fixing clamps not
provided).
2
Summary of Contents for Mia Cucina CUBE 900
Page 1: ......
Page 2: ...安 裝 及 使 用 說 明 書 Instruction on Installation and Use CUBE 900 ...
Page 14: ...12 13 16 15 17 3 x Ø 8mm 12 14 11 Installation Diagram ...
Page 15: ...13 2 x Ø 3 5x9 5 19 18 x 2 21 20 22a 22b x1 Installation Diagram ...
Page 16: ...14 23b 23a 24 Ø 150mm Ø 125mm Ø 120mm 26 2 x Ø 2 9 6 5 25 Installation Diagram ...
Page 17: ...15 max 40W E14 max 20W 12V G4 27 27 1 27 2 27 3 27 4 29 28 Installation Diagram ...
Page 18: ...2 0 1 2 0 5 C u b e 9 0 0 ...




































