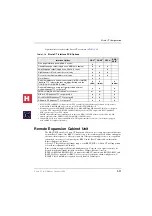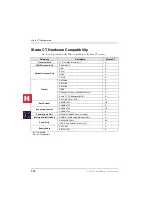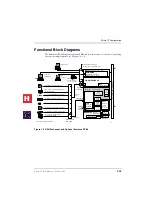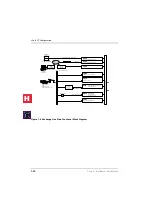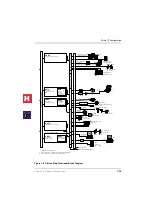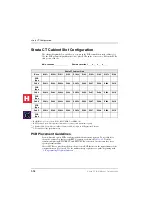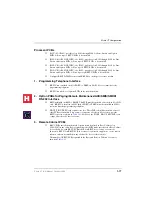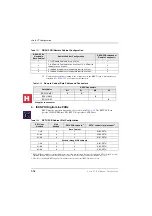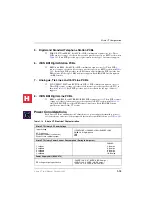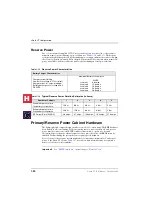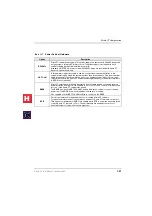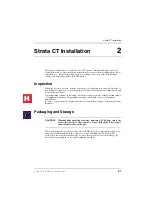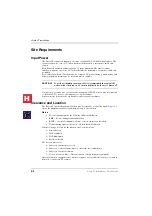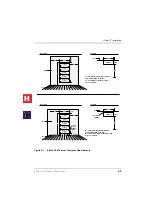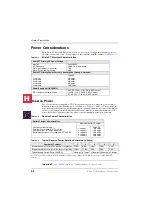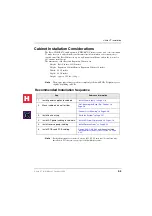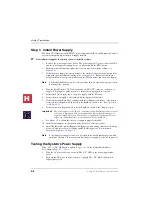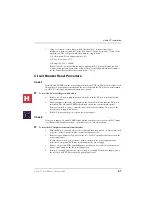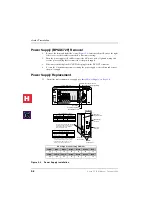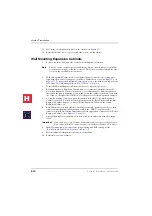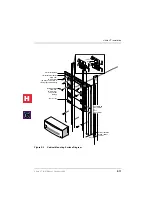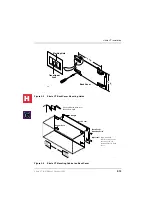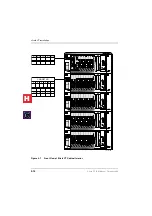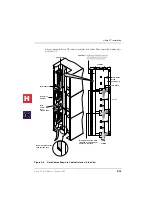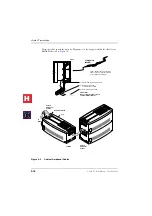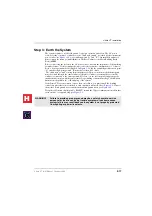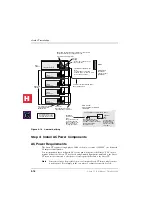
Strata CT Installation
Strata CT I&M Manual October 2000
2-3
Figure 2-1
Strata CT Minimum Clearance Requirements
24"
24"
58"
6"
14.5"
26.5"
12.65 "
13.5"
Wall
Floor
Front View
Top View
26.5"
Cabinets
10.65 "
36"
58" is minimum height requirements
for Wall Mounting 5 cabinets,
78" is required for future growth of
up to 7 cabinets.
24"
24"
55"
3"
Wall
Floor
Wall
Wall
Front View
Top View
26.5"
Cabinets
36"
26.5"
55" is minimum height requirements
for Floor Mounting 5 cabinets,
75" is required to allow for future growth
of up to 7 cabinets.
3" Floor
Mount
Stands
(BFIF)
2" Brackets
(RWBF)
5005
Expansion
Cabinet
Expansion
Cabinet
Expansion
Cabinet
Expansion
Cabinet
Base
Cabinet
Expansion
Cabinet
Expansion
Cabinet
Expansion
Cabinet
Expansion
Cabinet
Base
Cabinet
H
C
Summary of Contents for Strata CT
Page 36: ...Strata CT Configuration 1 22 Strata CT I M Manual October 2000 H C ...
Page 94: ...Strata CT Installation 2 58 Strata CT I M Manual October 2000 H C ...
Page 242: ...Peripheral Installation 6 54 Strata CT I M Manual October 2000 H C ...
Page 258: ...ACD Installation 7 16 Strata CT I M Manual October 2000 H C ...
Page 274: ...Fault Finding 8 16 Strata CT I M Manual October 2000 H C ...
Page 364: ...ISDN Interfaces 10 38 Strata CT I M Manual October 2000 H C ...
Page 370: ...Notes to Users A 6 Strata CT I M Manual October 2000 H C ...

