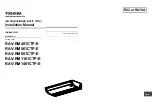
– 10 –
EN
ID
ID
Installation of hanging bolt
• Consider the piping / wiring after the unit is hung to
determine the location of the indoor unit installation
and orientation.
• After the location of the indoor unit installation has
been determined, install hanging bolts.
• For the dimensions of the hanging bolt pitches, refer
to the external view and installation pattern.
Procure hanging bolts washer and nuts for installing
the indoor unit (these are not supplied).
• To fasten the hanging bracket from above and
below, twelve pieces of nuts are required.
How to use attached installation pattern
Using the pattern, positioning of the hanging bolt and
pipe hole can be performed.
The installation pattern is printed on the packing
carton. Cut it off the carton.
* As an error to some degree may generate on the
pattern size due to temperature and humidity, be
sure to confirm the size.
Hole for drawing out pipe from top face
(Bottom View)
Hole for drawing out pipe from back side
(Front View)
Installation of hanging bolt
Use M10 hanging bolts (4 pcs, locally procured).
Matching to the existing structure, set pitch according
to size in the "External dimensions".
Installation of remote
controller (Sold separately)
For installation of the remote controller, follow the
Installation Manual attached with the remote controller.
• Pull out the remote controller cord together with the
refrigerant pipe or drain pipe.
Pass the remote controller cord through upper side
of the refrigerant pipe and drain pipe.
• Do not leave the remote controller at a place
exposed to the direct sunlight and near a stove.
• Operate the remote controller, confirm that the
indoor unit receives a signal surely, and then install
it. (Wireless type)
• Keep 1 m or more from the devices such as
television, stereo.
(Disturbance of image or noise may generate.)
(Wireless type)
Hanging bolt
M10 or W3/8
4 pieces
Nut
M10 or W3/8
8 pieces
Installation pattern
Ceiling surface
Wall face
90
110
120
150
Additional hole required when
Drain-Up Kit is used (Ø100)
Lateral side
of chassis
Pipe hole on top face (Ø100)
Back side of chassis
108
162
Pipe hole on back side (Ø100)
Top face of chassis
Lateral side of
chassis
Backside cover
New concrete slab
Install the bolts with insert brackets or anchor bolts.
Steel flame structure
Use existing angles or install new support angles.
Existing concrete slab
Use a hole-in anchors, hole-in plugs, or a hole-in bolts.
Indoor
unit
Ceiling
surface
Hanging bracket
50
mm
or
le
ss
Rubber
Anchor bolt
(Blade type
bracket)
(Slide type
bracket)
(Pipe hanging
anchor bolt)
Hanging bolt
Hanging bolt
Support angle
Before installation
1
Removal of air intake grille
1) Remove the screws of air intake grille fixing
knob on a side of each filter.
2) Slide the air intake grille fixing knobs (two
positions) toward the arrow direction (OPEN),
and then open the air intake grille.
3) With the air intake grille open, hold the hinge
from above and below with one hand and take
out the air intake grille with the other hand while
gently pushing it. (There are two air intake
grilles.)
2
Removal of side panel
After removing the side panel fixing screws (1
each at right and left), slide the side panel forward
and then remove it.
CAUTION
Cushions are inserted between the side panel and
hanging hook for transportation.
(In the two places shown above)
Remove them before installation.
Air intake grille
fixing knob
Air intake grille
Hinge
S
lid
e
Side panel fixing screw
Louver
Side panel
Slide forward.
Cushion
19-EN
20-EN












































