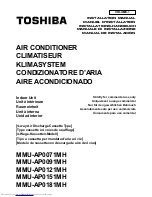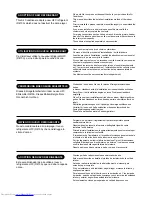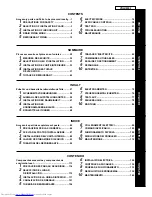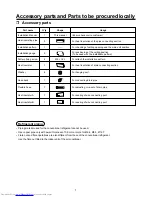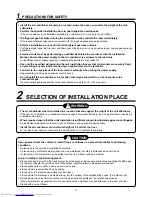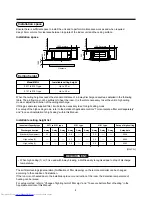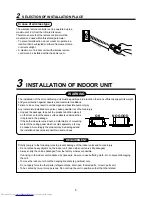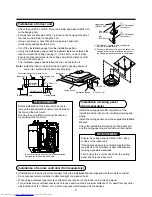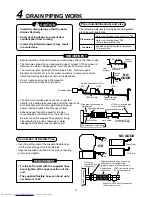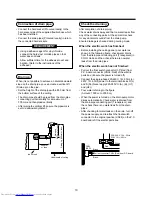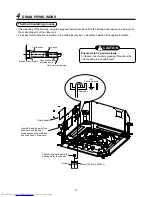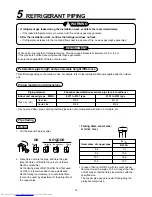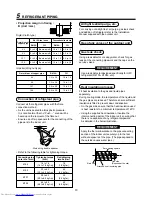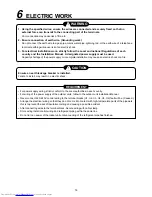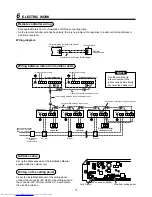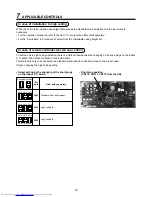
4
Installation space
Ensure there is sufficient space to install the unit and to perform maintenance work as and when required.
Keep 15mm or more for clearance between top plate of the indoor unit and the ceiling surface.
Installation space
1000
or more
15 or more
15 or more
1000 or more
Obstacle
283
or more
283
or more
1000 or more
Ceiling height
When the ceiling height exceeds the standard distance of a 4-way discharge cassette as detailed in the following
table. The air-flow may not be sufficient to heat the room. It is therefore necessary to set the unit to high ceiling
mode or adjust the direction of the ceiling discharge.
If fitting a separately supplied filter, it will also be necessary to set to high ceiling mode.
For setup of the high ceiling mode, refer to the details of Applicable controls “To incorporate a filter sold separately”
and “In case of installation to high ceiling” within this Manual.
Installable ceiling height list
(Unit: m)
REQUIREMENT
• When high ceiling (1) or (3) is used with 4-way blowing, a draft is easily recognized due to drop of discharge
temperature.
The air filter cleaning signal duration (Notification of filter cleaning) on the remote controller can be changed
according to the condition of installation.
If the room is not heated due to the installation place or construction of the room, the detection temperature of
heating can be raised.
For setup method, refer to “Change of lighting term of filter sign” and “To secure better effect of heating” in the
Applicable controls of this Manual.
Model MMU-
0071 to 0121 type
0151 to 0181 type
Installable ceiling height
Up to 2.7 m
Up to 3.5 m
Indoor unit Capacity type
Discharge direction
Standard (At shipment)
High ceiling (2)
High ceiling (3)
0071 to 0121 type
0151 type
0181 type
4-way
3-way
2-way
4-way
3-way
2-way
4-way
3-way
2-way
2.7
—
—
2.9
—
—
3.2
—
—
—
—
—
3.2
—
—
3.4
—
—
—
—
—
3.5
—
—
3.5
—
—
Setup of high ceiling
Setup data
0000
0002
0003
Summary of Contents for MMU-AP0071MH
Page 145: ...EH99847001 ...

