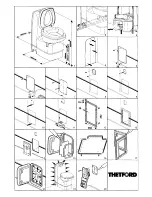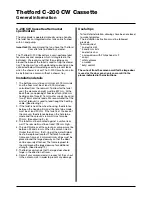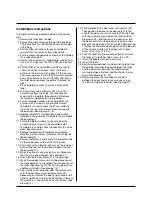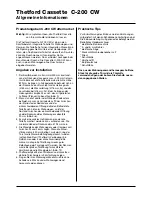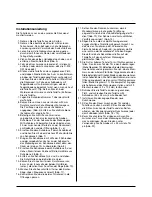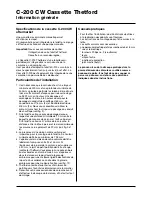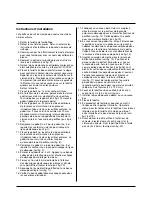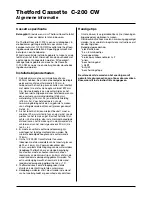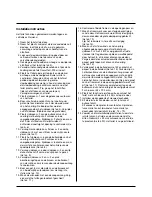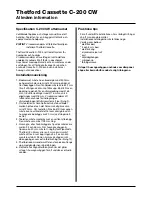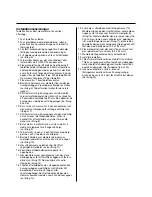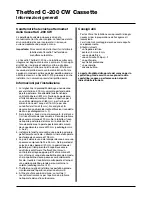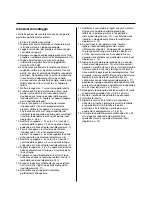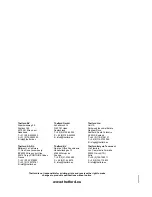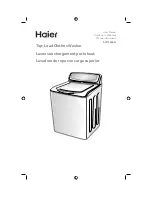
Installations instructions
The toilet can only be mounted against a vertical rear
wall.
1. Remove the toilet from the box.
2. Remove the plastic bag containing the loose parts.
The instructions for use and the spout cap are also
in this bag.
3. First read the instructions for use to familiarise
yourself with the names of the various parts.
4. Pull the yellow clip upwards and remove the holding
tank. (See drawing 3)
5. Remove the shower tray, if applicable, or adjust this
tray in such a way that the C-200 CW can be fitted
in.
6. Put the toilet in the right place and lift the seat to
check the vertical clearance. Draw the toilet’s
outline on the rear wall with a pencil. If there is any
floor covering, bear in mind that this will be pressed
down when someone sits on the toilet. (Tip: Sit on
the toilet when you draw the outline.) Remove the
toilet.
7. Place template number 1 over the outline of the
toilet.
8. Drill four holes with a diameter of 3 mm in the
caravan wall from the inside. The locations are
shown by the template. (See drawing 4) Remove
the template. (Template for the large door.)
9. Fasten template number 2 to the outside of the
caravan with 2 screws in the pre-drilled holes.
Template 2 is used to check the 20 mm distance
(from the trim rear wall caravan/wheel housing to
the opening). (See drawing 5 + 6)
10. Replace template 2 with template 3 and outline
template 3 using a marker to indicate the cuttingline.
(See drawing 7)
11. Fasten template number 6 to the outside of the
caravan using 2 screws in the pre-drilled holes.
Template 6 is used to check the space for the small
door. (See drawing 8)
12. Replace template 6 with template 5 and outline
template 5 with a marker to indicate the cutting line.
(See drawing 9)
13. Remove templates 3 and 5 and stick protective tape
on the inside and outside of the cutting lines.
14. Drill a hole with a diameter of 8 mm on the inside of
both cutting lines (at the bottom) to admit the saw.
(See drawing 10)
15. Make the cut-outs using a electric saw. Make sure
that the cut is dead straight. (See drawing 11)
16. Check that both door frames fit in the openings.
17. Make the wooden frame wich will be placed round
the large doorway to strengthen the wall and secure
the door. (See drawing 12) The frame is glued in for
additional strength. (See drawing 13)
18. Now cut the sawn-out panel from the caravan wall
to fit the door frame using template 4A or 4B,
depending on whether the door is right-hand or left-
hand hung. Make sure that the decorative stripes on
the panel are in line with those on the caravan. (See
drawing 14)
19. Fill the groove of the door outer with sealant. (15).
Then position the panel in the door outer. Fix the
clips to the door inner, make sure that the two clips
with the arrow are mounted on this location (See
drawing no.16), and then push the door inner into
the door outer. Fill in the groove of the frame to be
placed in the opening (=3) with sealant (See drawing
17) place the complete door against the outside wall
of the caravan and fasten the door with 9 sheet-
metal srews (4.2 x 12.5 mm.)
20. Push the toilet into the correct position and screw
the toilet on to the floor with 4 crews (4.5 x 55).
21. Install the adapted or new shower tray.
22. Install the toilet.
23. Seal the space between the door and the toilet from
the outside. Also seal the gaps between the toilet
and the side walls, between the toilet and rear
wall and between the toilet and the shower tray (or
floor). (See drawing 18 + 19)
24. Before you place the small door use sealant
between the door and caravan wall, use screws
(4 x 35 mm) to place the door. (See drawing 20)
Summary of Contents for C-200 CW D3
Page 2: ......


