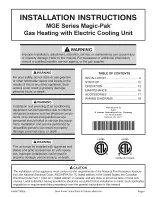
9901015-5
Page 1 of 20
DESIGNER C RANGE AIR CURTAINS
Horizontal and Vertical
INSTALLATION, OPERATION & MAINTENANCE INSTRUCTIONS
PLEASE READ THESE INSTRUCTIONS CAREFULLY BEFORE ATTEMPTING INSTALLATION
Thermoscreens Ltd
St. Mary’s Road Nuneaton
Warwickshire England
CV11 5AU
Email:
Tel: +44 (0) 24 7638 4646
Fax: +44 (0) 24 7638 8578
www.thermoscreens.com
Summary of Contents for D1000H
Page 14: ...4001160 5 Page 14 of 20 ...
Page 15: ...4001160 5 Page 15 of 20 ...
Page 16: ...4001160 5 Page 16 of 20 ...


































