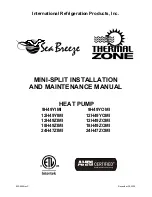
950-0265revC - 6 - November 30, 2020
Step 1
Indoor installation
Remove Indoor and Outdoor units from the carton. Indoor unit carton contains Remote Control and Batteries,
ensure these are kept in a safe place during installation.
Step 2
Locate area to Install Indoor unit Indoor unit must be located a minimum of 4 ft. from the floor and 6
” from the
ceiling.
Choose an area where the wall is plumb and determine how to best run the unit interconnects.
ALL VIEWED FROM FRONT SIDE
For models: 9H49YIMI, 12H49YIMI, 12H49ZIMI
7 .5 6 "
9 .1 3 "
5 .0 4 "
1
.7
"
R i g h t re a r w a l l
h o l e 2 .5 "
Indoor U nit
Outline
2 8 .4 3 " (9 K ) / 3 1 .5 7 " (1 2 K )
1
.7
"
1
.7
"
1
1
.7
"
L e ft re a r w a l l
h o l e 2 .5 "
For models: 18H49YIMI, 24H47ZIMI
8 .6 "
2 2 .8 7 "
1
3
.2
"
3 7 .9 9 " (1 8 K ) / 4 2 .5 2 " (2 4 K )
2 .1 "
1
.8
5
"
3 "
2 .1 "
1
.8
5
”
5 .8 5 "
5 .9 5 "
6 .8 6 "
Indoor U nit
Outline
R i g h t re a r w a l l
h o l e 2 .5 "
L e ft re a r w a l l
h o l e 2 .5 "
11 .8 "
Correct orientation
of Installation Plate
Optimum 8ft plus from floor








































