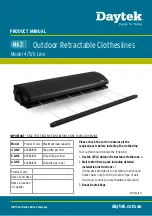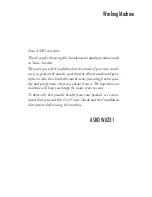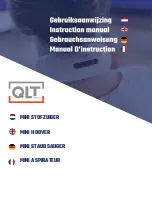
Page 4
PARTS SUPPLIED
1 - Recirculation Box
1 - Recirculation Filter
1 - Decorative Grille
1 - Parts Bag (containing):
6 - #10 x .625” screws
4 - #8 x .375” screws
2 - #8 x 1” screws
PLAN THE
INSTALLATION
EXHAUST THROUGH CABINET FRONT (TOE KICK)
1. Determine where recirculation box will exhaust through
cabinet.
• Front (toe space), Back, Side (Left or Right).
• 14 1/2” (368) x 15” (380) opening in cabinet base is required
for recirculation box.
• 3 1/2” (89) x 14 1/4” (362) opening is required for exhaust.
2. Determine location of recirculation box.
• Plan to align blower outlet with recirculation box inlet.
3. Determine what lengths of duct are required. (Purchase duct
separately.)
• A length of 8” (203) round duct is required to connect blower
exhaust to recirculation box inlet.
• A length of 3 1/4” (83) X 14” (356) duct may be required
to connect to exhaust of recirculation box and extend to
decorative grille location.
IMPORTANT - Installation Requirements
The VTD600P 600 CFM flexible blower can be installed in either
of two ways:
(1) As an integral blower attached directly to the downdraft
and stabilized with mounting legs.
(2) As an inline blower, not attached directly to the
downdraft, using mounting brackets and wood framing.
Please see installation manual for more details.
Purchase blower separately. (Includes mounting legs and
mounting brackets.)
A minimum 24-inch wide cabinet is recommended. For
left / right exhaust through cabinet toe kick, a 30” deep cabinet is
recommended to align properly with flex blower.
The 8-inch round blower outlet and 8-inch round recirculation
box inlet must align vertically. (See page 5.)
15"
(380)
14 1/2"
(368)
DECORATIVE
GRILLE
FILTER
RECIRCULATION
BOX
3 1/2” (89) X 14 1/4” (362)
EXHAUST OPENING
OPENING IN
CABINET BASE
Measurements
in inches (mm).
Summary of Contents for UCVRECIRC
Page 19: ...P gina 19...



























