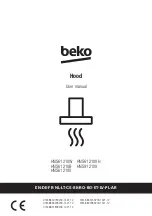
6
Round
Duct
Soffit
Transition
Filter
Blower
Lamp
Hood
24” to 30”
•
Typical installation
The height from the countertop to the bottom of
the hood is 24" to 30”.These hoods are not
recommended to be used over indoor grills.
1. Choose vent options
The hood is designed ready to be used for
vertical discharge as shown below.
Note:
see also Fig. 1-3-5 for Cabinet
preparation.
If desired, the hood can be converted for
horizontal discharge as shown below.
Note:
see also Fig. 2-3-5 for Cabinet and rear
wall preparation.
•
DUCTING
Provide a Round Duct having a diameter of 8”
see Figure 2 and Figure 3 for location on
cabinet bottom.
Install a 1/2” conduit from the service panel long
enough to reach the hood once it is installed.
Power supply must be rated for 120 V AC, 60
Hz. 15 or 20 A.
Examples of possible ducting
Horizontal discharge
Vertical discharge
Recirculating
* Optional accessory - Ductless
recirculation kit
Round
Duct
Soffit
Blower
Lamp
Filter
Transition
Hood
24” to 30”
24” to 30”
Hood
Lamp
Soffit
*Deflector
Blower
Filter
* Charcoal
filters







































