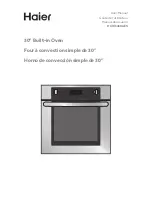
Page 3
Step 2: Cabinet Preparation
4"
14"
4"
➛
➛
A
➝
➝
➝
➝
➛
➛
➛
➛
B
C
➛
➛
Figure 1.
Dimensions
Trim Kits
Width (B)
28
-1
/
2
"
±
1
/
16
MT30B; MT30W; MT30S
25
-1
/
2
"
±
1
/
16
MT27B; MT27W; MT27S
Height (A)
17"
±
1
/
16
All Trim Kits
Depth (C)
24"
±
1
/
8
All Trim Kits
Outlet should be in
the shaded area.
Microwave
Cutout
Top of
microwave
shelf
1
-3
/
4
"
(45 mm)
}
Thermador
single wall
oven cutout
Figure 2.
•
The cabinet cut out dimensions are shown in
Figure 1.
•
It is good practice, when microwave oven is
installed at the end of a cabinet run, adjacent
to a perpendicular wall or cabinet door, to al-
low at least 1/4" space between the side of
the trim and the wall/door
•
Your microwave oven can be installed into a
cabinet or wall by itself or above any of the
following : Thermador wall ovens C271, C301,
CM301, S301, SC301, CJ301 or Thermador
Warming Drawers WD 27 and WD 30 (See
Figure 2).
•
Outlet should be in the shaded area as indi-
cated in Figure 1.
Step 3: Electrical
Installation
The Thermador micro-
wave oven is equipped with
a grounded cord. The wall
receptacle must be in-
stalled and grounded in ac-
cordance with the national
electrical code. Also, elec-
trical connections and
grounding must comply
with all applicable local
codes.
The electrical require-
ments for a separate circuit
serving only this micro-
wave oven are: 120v, 60Hz,
15amp.
➛
➛
Warming
Drawer
cutout
Microwave
cutout
1
-1
/
2
"
(38 mm)
➝
}
➛
➛
Summary of Contents for MBY
Page 7: ...Page 7 Notes...


























