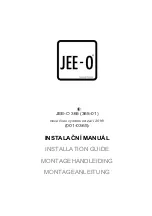
18
97
160
Ø 40
Siphon
620
1100
80
1330
350
1100
1425
1160
750
2115
Measurements in mm.
C
- Hot water connection for
1
/
2"
tap fittings
F
- Cold water connection for tap fittings
1
/
2"
O
- Connection for drainage pipe recessed in floor
Ø40mm
CA
- Electrical connection for Hydromassage
IPX5
(box with cable press PG 13.5)
N.B. Installation must take place once floors and
walls are completed.
The information and characteristics shown do not bind Teuco Guzzini Spa who reserves the right to make any modifications it retains necessary without any prior warning or notice of replacement.
The electrical installation must comply with the safety regulations for bathroom installation, as
described in the enclosed user’s manual.
Net
Weight
Kg.
175
300
270
291
1/2"
Ø40
mm
Water
Content
(1)
Kg.
Floor
Load
Kg/m
2
ART. 220 M
Delivery
Weight
Kg.
4,6
Delivery
Volume
m
3
TOP 8
Vers.
No. Jets
Water
Capacity
400
l/min.
280
l/min.
Air
Capacity
6
9
÷
16
2
÷
5
bar
Capacity
l/
min
Min.Max.
Pressure
Supply
Drain
Conn.
HYDRAULIC CHARACTERISTICS
Hydromassage
Multifunctions
2
Vert.
Jets
Foot
Jets
2WTX28
1,35
Whirlpool
Art.
Installed Power
Kw
(1) - At overflow level
(2) - Before connecting the appliance, make sure that the voltage indicated on the rating plate is the same as that of the electric mains.
ELECTRICAL
CHARACTERISTICS
(2)
PRE-INSTALLATION CARD ART. 220M
(mm 1330 x 1330)
GB

































