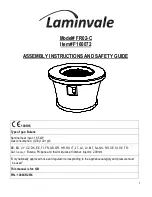
18
41DVN / DVSN Direct Vent Gas Fireplace
20009999
In Figure 28 & 29, dimension A plus B must not be
greater than 17’ (5.2 m)
•
The maximum number of 45° elbows permitted per
side wall installation is two (2). These elbows can be
installed in either the vertical or horizontal run.
•
For each 45° elbow installed in the horizontal run,
the length of the horizontal run MUST be reduced by
18” (457 mm). This does not apply if the 45° elbows
are installed on the vertical part of the vent system.
•
The maximum number of elbow degrees in a system
is 270°. (Fig. 30)
Example:
Elbow 1 = 90°
Elbow 2 = 45°
Elbow 3 = 45°
Elbow 4 = 90°
Total angular variation = 270°
1
2
3
4
1
2
3
4
1 + 2 + 3 + 4 = 270°
FP1180
Fig. 30
Maximum elbow usage.
•
The maximum number of 90° elbows per side wall
installation is three (3). (Fig. 2)
•
If a 90° elbow is fitted directly on top of the fireplace
flange the maximum horizontal vent run before the
termination or a vertical rise is 36” (914 mm). (Fig.
27)
3 x 90°
Elbows
3 x 90°
Elbows
FP1176
Fig. 26
Maximum three (3) 90° elbows per installation.
7'6"
(2.3m)
A
B
A + B = 17' (Max.)
(5.2m)
FP1178
Fig. 28
Horizontal run reduction.
Max 20"
Max 20"
36"
(914mm)
Max.
36"
(914mm)
Max.
FP1177
Fig. 27
Maximum horizontal run with no rise.
V584-201
Horizontal Run
2/99 djt
A + B = 17’
(518cm) Max.
10’
(254 cm)
7’
(178 cm)
Fig. 29
Maximum vent run with elbows.
V584-201
8’
(244 cm)
A
B
•
If a 90° elbow is used in the horizontal vent run (level
height maintained) the horizontal vent length is
reduced by 36” (914 mm). (Fig. 28 & 29) This does
not apply if the 90° elbows are used to increase or
redirect a vertical rise. (Fig. 26)
Example: According to the vent graph (Page 13) the
maximum horizontal vent length in a system with a 7
¹⁄₂
’
(2.3 m) rise is 20’ (6 m) and if a 90° elbow is required in
the horizontal vent it must be reduced to 17’ (5.2 m).
















































