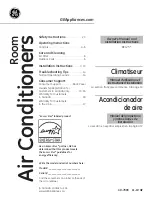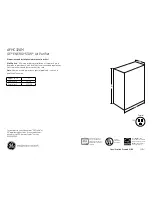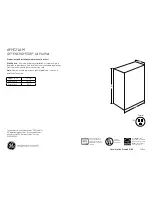
5
3. HOW TO INSTALL THE UNIT
Fig. 3-1
Minimum operation and maintenance area. (fig. 3-1)
Fig. 3-2
Fig. 3-4
Find the space for the installation of the return air grille and mark
the opening to do. Cut the falseceiling. (fig. 3-2)
Use rawl plug suitable to the ceiling consistence and four M10
threaded bars of suitable length (not supplied). (fig. 3-3)
Mark on the ceiling the holes for the hanging rods, verify the
distance of the centres. The value included in the brackets is
referred to the model X18. (fig. 3-4)
Drill a 80 mm diameter hole, for the passage of refrigeration
pipework, condensate pipework and electrical cable. Insert a
PVC pipe in the wall. (fig. 3-5)
Secure the unit in position with locknuts and washers, level the
unit, keeping the right distance from the falseceiling for the
installation of return air grille. (fig. 3-6)
Foresee a removable panel of the falseceiling for servicing. (fig.
3-7)
The unit is supplied with PVC hose from the condensate pump.
Maximum pump lift is 250 mm over the unit. Convoy the
condensate with a positive slope (min. 1:100) to the outside.
The highest point in the condensate pipework should be as
close to the unit as possible. This prevents a large volume of
water draining back into the unit when it is switched off. (fig.
3-8)
Convoy the condensate to the outside with a positive slope,
from a trap at the end if necessary. (fig. 3-9)
300
Fig. 3-3
Fig. 3-5
Fig. 3-6
Fig. 3-7
Fig. 3-8
Fig. 3-9
DSAVM9X/12X
1500
1100
DSAVM18X
1700
1100
A
B
EG







































