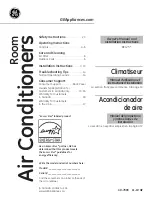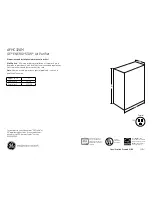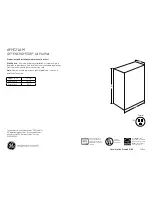
4
0.30m
1 m
A
700
700
700
830
B
540
540
540
630
C
265
265
265
305
D
470
470
470
538
E
294
294
294
307
F
116
116
116
146
OUTDOOR UNIT - GRV
Length
820
820
820
990
Height
575
575
575
700
Depth
360
360
360
400
Packed Unit
3 - INSTALLATION OF THE UNITS
3.1 - INSTALLATION OF THE INDOOR UNIT
• It is preferable to handle the air handler without its cabinet, when installing it.
• If necessary, remove the fan assembly too.
3.1.1 - REMOVING THE CABINET
• Undo the 2 knurled screws (B) and the 2 tinsmith's screws (C).
• Remove the cabinet by lifting it slightly and pulling it forwards.
NOTE: To make the cabinet easier to handle, the outlet grille (1) and the inlet
grille (4) can be removed beforehand. To do this, undo the clips (A) by
turning them a quarter of a turn using a screwdriver or a coin.
IMPORTANT: When refitting the grilles, take care to lock the
clips (A) by turning them a quarter of a turn.
3.1.2 - REMOVING THE FAN ASSEMBLY
• Remove the fastening screws.
• Disconnect the loom at connector (D).
• Pull the fan assembly.
3.1.3 - CHOOSING THE LOCATION
AVOID:
• Putting the unit in very damp places. This unit is designed to be installed in sheltered
rooms (IP 20).
• Direct exposure to sunlight or the proximity of heat sources.
• Installing the unit behind curtains or furniture which could prevent air circulation.
• Installing the device near inflammable materials (as it can be equipped with an electric
heater).
MAKE SURE THAT:
• The position is the best one for providing good ventilation in the room.
• That the solidity of the support is adequate for the weight of the unit and does not cause
vibrations.
• The position chosen complies with the recommended minimum maintenance spaces
(see drawing opposite), and that the distance and difference in level between the units
are as small as possible.
• The piping and the electric connections are easily accessible.
D
A
F
B
E
C
Forward
blowing
Backward
blowing
A
3.1.4 - MOUNTING
• The system can be placed on the floor or fixed to the wall or ceiling.
• It must be fitted flush against a wall in all cases.
• For wall or ceiling mounting, refer to the Accessories section for the supports which can be used.
3.1.5 - CHOOSING THE BLOWING DIRECTION
A - STANDARD DELIVERY
• Vertical backward blowing.
B - FORWARD BLOWING:
• Turn the grille 180
°
(see "Removal" page 5).
B
A
1
C
B
C
4
A
A
A
GRV 72 L
GRV 92 L
GRV 122 L
GRV 180 L
GRV 72 L
GRV 92 L
GRV 122 L
GRV 180 L
D


































