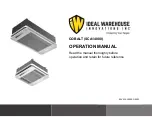
18
EG
(2) Basic wiring diagram for central control (link system)
This diagram shows when several units (max. 30 outdoor units
+ max. 64 indoor units) are controlled by a system controller
individually.
NOTE
●
R.C. Addresses should be set before turning the power on.
1
2
U1
U2
R1
R2
R3
1
2
3
1
2
3
1
2
4
L1
L2
L3
N
B
D
1
2
3
1
2
3
D
1
2
3
1
2
3
D
A
0504_M_I
L1
L2
L3
N
1
2
1
1
2
U1
U2
R1
R2
R3
1
2
4
L1
L2
L3
N
B
A
L1
L2
L3
N
1
2
2
1
2
U1
U2
R1
R2
R3
1
2
4
L1
L2
L3
N
B
A
L1
L2
L3
N
1
2
8
L1
D
L
N
N2
C1
C2
C3
C4
C
C
C
C
C
C
Inter-unit
power wiring
(Line voltage)
Inter-unit
power wiring
(Line voltage)
Inter-unit
control wiring
(Low voltage)
Inter-unit
control wiring
(Low voltage)
Inter-unit
control wiring
(Low voltage)
Inter-unit
control wiring
(Low voltage)
Indoor Unit
Indoor Unit
Indoor Unit
Outdoor Unit
Outdoor Unit
Outdoor Unit
*1
R.C. Address on the PCB:
PCB: 1 (S2, BLK)
Power supply
380 - 415 V - 3 N
~
50 Hz
Power supply
380 - 415 V - 3 N
~
50 Hz
Power supply
380 - 415 V - 3 N
~
50 Hz
R.C. Address on the PCB:
PCB: 8 (S2, BLK)
In case of 8 indoor units
R.C. Address on the PCB:
PCB: 2 (S2, BLK)
Ground
Ground
Ground
Ground
Ground
Ground
RED
WHT
BLK
Remote controller
(option)
RED
WHT
BLK
RED
WHT
BLK
Remote controller
(option)
Remote controller
(option)
Power supply
220 - 240 V
~
50 Hz
Ground
System controller
















































