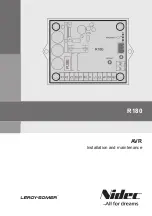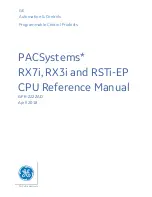
4
Installation: B-0475
1. Shut off water supply and drain
lines.
2. Drill (2) two 9/32” diameter holes,
4-1/2” center to center in horizontal
sink support bar.
14
3. Place no.
14
on top of no.
2
, mount
no.
1
to horizontal support bar using
no.
3
and no.
15
.
4. Apply te
fl
on tape or pipe joint
compound to threads of water supply
lines.
5. Connect water supply lines and
check for leaks.
3
Support
Bar
1
15
10
Installation: B-0473
Wall Support
1. Determine actual measurements
(wall to front) and use measurements
below as a guide.
Note: No.19 can be shortened.
Basin Dim. 20” [50.8cm]
wall to front
8”
[20.3cm]
3 1/4”
[8.3cm]
12”
[30.5cm]
wall
17
20
19
20
21
B-0475
Allow approx.
length of no.
10
to extend in
front of basin
2. After trimming no.
19
to desired
length (if necessary), mount no.
21
on
wall with (3) three 7/16”[1cm] bolts.
3. Mount no.
1
on no.
16
with no.
3
.
4. Apply te
fl
on tape or pipe joint
compound to threads. Connect water
supply lines to (3) three 1/2” NPT
(National Pipe Thread). 2- inlets, 1-
outlet to no.
1
.
2 inlets
1 outlet
outlet
inlet
cold
inlet
hot
Back View of no.
2
2
10
Note: If horizontal sink support bar
is not available, one of two wall sup-
ports must be installed:
General Instructions
4






























