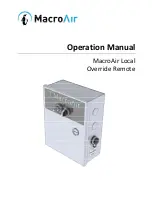
6
fantech
Installation of Ceiling Grille Housing With
or Without Light
1. Plan Location of Inlet Grilles
Based on the bathroom layout and fixtures, plan the location of the ceil-
ing grilles for the most effective ventilation.
2. Securing the Housing to the Ceiling Joists
NEW CONSTRUCTION
Mount housing directly to the ceiling joist using screws and keyhole
slots. Locator tabs on housing should be flush with the bottom edge of
the ceiling joist for correct positioning of the unit once drywall is
installed (Figure 1).
OR
Use the hanger bars to suspend the housing between ceiling joists. For
correct positioning, hanger bars should be positioned 3/16" up from the
bottom edge of the ceiling joist on models with 4" duct connection and
15/32" up from bottom edge of joist on models with 6" duct connection.
On models with 4" duct, tighten anti-slide screws to keep hanger bars in
place. (Figure 2).
Note:
Hanger bars on units with 4" duct connection can be used on ceil-
ing joists up to 24" on center. Hanger bars on units with 6" duct connec-
tion span ceiling joists up to 16" on center.
Note:
If drywall or ceiling material is thicker than 5/8" the locator tabs
may be removed to allow the grille collar to be flush with the finished
ceiling material. When ceiling drywall is being installed, cut hole for ceil-
ing grille.
EXISTING CONSTRUCTION OR WHEN DRYWALL IS IN PLACE.
Cut a 6" round hole for the ceiling grille only and install the housing from
the attic (Figure 3). Place the housing against the ceiling joist using the
locator tabs to determine the correct position (Figure 1) or align it using
the hanger bars (Figure 2). Punch out the keyhole knockouts (if using)
and the electrical knockout if needed. To complete installation for Bath
Fan models with lights, continue with steps 3 through 5. For models
without lights, skip to steps 4 and 5.
3. Make Electrical Connections to the Ceiling Grille Housing.
Remove the electrical cover inside the steel housing using a screwdriver.
Connect power by following wiring diagram (Figure 4) and following local
or National Electrical Codes. Replace the electrical cover.
4. Connect the Fan to the Ceiling Grille Housing(s).
Install appropriate diameter duct from the fan to the ceiling grille housing.
(Insulated flexible duct is recommended for all Fantech bathroom exhaust
applications for quieter operation.) For dual grille models, install duct
between fan and wye adapter* (included). Then, attach duct to each leg of
the wye and to each ceiling grille housing. Secure duct in place and seal. If
using insulated flexible duct, seal the inner liner to the duct connector then
seal the outer shell over the top of the inner liner. Do not leave the insula-
tion material exposed.
5. Installing the Bulb.
Install the bulb by gently inserting it into the socket in the grille housing.
Install the grille by pushing it firmly into the steel collar until it is shoul-
dered by the ceiling drywall (Figure 3).
Repeat steps 1 through 5 for each additional ceiling grille housing being
installed.
Figure 1
Postion Locator Tabs
flush with bottom
edge of joist
SCALE 3/10
Figure 2
Anti-slide
locking screw
on models with
4" duct.
Housings with 4"
duct:
3
/
16
" from
bottom edge of
joist.
Housings with 6"
duct:
15
/
32
"
Electrical
Figure 4
Figure 3
Grille
LED
lamp
* For most efficient operation wye adapter should be positioned
the equivalent of three duct diameters away from the fan inlet.
Summary of Contents for fantech PB110
Page 19: ...19 fantech...






































