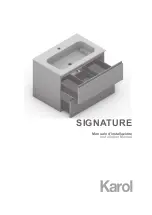
19
systembuild.com
STEP 12
For Masonry, Concrete, or other
wall materials:
Consult your local hardware store
for appropriate anchors to securely
attach the safety bracket.
IMPORTANT:
THIS
UNIT
MUST
BE
SECURE
TO
THE
WALL
TO
HELP
PREVENT
TIPOVER.
FOLLOW
THESE
INSTRUCTIONS
TO
INSTALL
THE
ANTI
‐
TIPPING
SAFETY
BRACKET
PROVIDED
WITH
THIS
PRODUCT.
WARNING
Serious
or
fatal
crushing
injuries
can
occur
from
furniture
tipover.
To
prevent
tipover:
*
Install
tipover
restraint
provided
*
Place
heaviest
items
in
the
lowest
drawers
*
Unless
specifically
designed
to
accomodate,
do
not
set
TVs
or
other
heavy
objects
on
the
top
of
this
product
*
Never
allow
children
to
climb
or
hang
on
drawers,
door,
or
shelves
*
Never
open
more
than
one
drawer
at
a
time
Use
of
tipover
restraints
may
only
reduce,
but
not
eliminate
the
risk
of
tipover
OPTION
1:
Attachment
into
a
wall
stud
(preferred
method)
Using
a
stud
finder,
locate
a
stud
in
the
wall.
Place
your
unit
against
the
wall,
with
the
safety
bracket
aligned
in
this
location.
To
make
driving
the
screw
easier,
you
can
drill
a
1/8"
diameter
pilot
hole
(3mm)
through
the
safety
bracket
into
the
stud.
Drive
the
screw
through
the
safety
bracket
into
the
wall
stud.
Tighten
the
screw
that
was
not
fully
tightened
in
step
4.
OPTION
2:
Attachment
into
drywall
Locate
your
unit
where
desired
against
a
wall
and
mark
the
wall
through
the
safety
bracket,
then
move
your
unit
aside.
Drill
a
3/16"
diameter
hole
(5mm)
into
the
wallboard.
Tap
the
wall
anchor
into
the
hole
until
it
is
flush.
Move
your
unit
into
location
and
fasten
the
wall
bracket
to
the
wall
anchor
with
the
screw.
Tighten
the
screw
that
was
not
fully
tightened
in
step
4.
stud
wallboard
hole
14d
14c
(x1)
#A84050
14c
14d









































