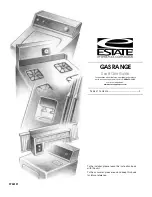
| 17
Clearance Dimensions
The bottom of a standard hood should be 30” (76.2 cm) min. to 36”
(91.4 cm) max to above the countertop. This would typically result in
the bottom of the hood being 66” (167.6 cm) to 72” (182.9 cm) above
the floor. Refer to the range hood installation instructions for additional
information. These dimensions provide for safe and efficient operation
of the hood.
Important:
There must be a minimum of 6” (15.2 cm) clearance from
rear of range to a
combustible
wall. Clearances from non-combustible
materials are not part of the ANSI Z21. 1 scope and are not certified by
CSA. Clearances to non-combustible materials must be approved by the
authority having jurisdiction.
36’
’ 30
’’ 2
4’’
min
6"
min
6"
36
"
13"
min 18
"
3 /
8
"
36’’ 3
0’’ 24
’’
min 30
"
36’
’ 30
’’ 2
4’’
min
6"
min
6"
36
"
13"
min 18
"
3 /
8
"
36’’ 3
0’’ 24
’’
min 30
"
Summary of Contents for R***241 Series
Page 1: ...Installation manual for all 24 30 36 and 48 ranges...
Page 33: ...33 Electric diagram 24 30 4 burners all gas ranges...
Page 34: ...34 Electric diagram 36 6 burners all gas ranges...
Page 35: ...35 Electric diagram 36 4 burners and griddle all gas ranges...
Page 36: ...36 Electric diagram 48 4 induction areas electric griddle and 2 gas burners...
Page 37: ...37 Electric diagram 48 6 gas burners and electric griddle all gas ranges...
Page 38: ...38 Electric diagram 30 4 burners dual fuel s c ranges Worktop Oven...
Page 39: ...39 Electric diagram 36 6 burners dual fuel s c ranges Worktop Oven...
Page 40: ...40 Electric diagram 48 6 burners and electric griddle dual fuel s c ranges Worktop Main Oven...
Page 42: ...42 Electric diagram 30 36 48 dual fuel s c ranges Oven...
Page 44: ...superiore us superiore ca 461308626 rev 002 10 2017...
















































