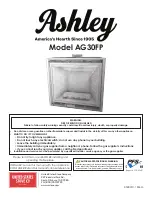Superior ST-1 Series, Installation Instructions Manual
The Superior ST-1 Series is a high-quality product that comes with a detailed Installation Instructions Manual. Customers can easily download the manual for free from manualshive.com to ensure a smooth and hassle-free installation process. Get your hands on the manual today and make the most of your Superior ST-1 Series product.

















