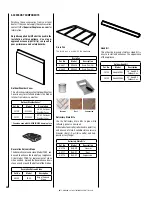
6
NOTE: DIAGRAMS & ILLUSTRATIONS ARE NOT TO SCALE.
CLEARANCE SPECIFICATIONS
Figure
4
FP
= FIREPLACE OPENING
X
= AIR SUPPLY INLET
= AREA WHERE FIREPLACE IS NOT PERMITTED
FP
(See Note 2)
D
L
A
H
M
X
J or K
I
G
F
FP
FP
FP
FP
FP
B
B
B
A
= 2 in. . . . . . . . . . clearances above grade,
veranda, porch, deck or
balcony.
B
= 12 in. . . . . . . . . . clearances to window or door
that may be opened, or to
permanently closed window.
36 in. . . . . . . . . . vinyl windows or siding.
D
= 47 in. . . . . . . . . . vertical clearance to unventi-
lated soffit or to ventilated soffit
located above the fireplace.
60 in. . . . . . . . . . vinyl clad soffits.
F
= 9 in. . . . . . . . . . clearance to outside corner.
G
= 6 in. . . . . . . . . . clearance to inside corner.
48 in. . . . . . . . . . vinyl windows or siding.
H
=
3 ft. (Canada) . not to be installed above a gas
meter/regulator assembly within
3 ft (914 mm) horizontally from
the center line of the regulator.
I
=
3 ft. (USA)
6 ft. (Canada)
clearance to service regulator
vent outlet and electric service.
J
= 9 in. (USA)
12 in. (Canada)
clearance to non-mechanical air
supply inlet to building or the
combustion air inlet to any other
appliance.
K
=
3 ft. (USA)
6 ft. (Canada)
clearance to a mechanical air
supply inlet.
L* = 54 in. . . . . . . . . . clearance above paved sidewalk
(See note 1)
or a paved driveway located on
public
property.
M** = 47 in. . . . . . . . . . clearance under veranda, porch,
deck, balcony or overhang.
Not allowed: . . . . . . vinyl.
P
= 92 in.
*
A fireplace shall not open directly above a sidewalk or paved
driveway which is located between two single family dwellings
and services both dwellings.
**
Only permitted if veranda, porch, deck or balcony is fully open
on a minimum of 2 sides beneath the floor, or if the screened
porch guidelines are followed.
Note 1:
Local codes or regulations may require different clearances.
Note 2:
Fireplaces in an alcove space (spaces open only on one
side and with an overhang) are permitted with the dimensions
specified for vinyl or non-vinyl siding and soffits.
1)
There must
be a 3 ft minimum between terminations or between the
fireplace and termination.
2)
All mechanical air intakes within
10 ft of the top of the fireplace opening must be a minimum of
3 ft below the top of the fireplace opening.
3)
All gravity air intakes within 3 ft of the fireplace must
be a minimum of 1 ft below the face top opening.
This fireplace is approved for installation in screened porches with the
following guidelines:
Minimum porch area - 96 sq ft
Minimum ceiling height - 92 in.
Minimum of two walls must be screened or open
Minimum top of screen height, side walls - 6 ft 8 in.
Minimum screen area - 64 sq ft
Note:
There may be some odor and small amounts of soot associated
with burning the fireplace in a screened porch. Ensuring good cross
draft ventilation and routine maintenance of the fireplace will maximize
comfort and cleanliness.
. . . .
. . . .
Q
= 72 in.
C
= 72 in. . . . . . . . . . clearance below an
opperable window.
.
. . . .
C
P
G
Q
A







































