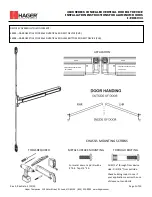
We recommend working with profes-
sional flooring installers to make sure
proper materials are used and proper
installation techniques are followed.
Please note, the SunTouch Installation
Video is not a flooring installation
video — it only covers the installation of
SunTouch floor-warming mats.
You must use a digital ohm meter to
check the resistance of the mats before,
during and after the installation of any
floor coverings. Record the readings in
the table provided on page 4, continuing
to check for short circuits caused by
nicks or pinches. If possible, take photo-
graphs of the mat installation before
installing the flooring.
W
Wa
arrn
niin
ng
g::
Never bang a trowel on
the mat or the heating wire to remove
excess mortar from the trowel. This
could sever the heating wire.
When installing tile or stone over
SunTouch, we highly recommend Tile
Council of America (TCA) guidelines
or ANSI specifications as a minimum
standards of installation. We recommend
latex-modified or epoxy-modified mortar
and grout, instead of water-based multi-
purpose materials.
Select the proper size trowel for the
installation of tile or stone. We recom-
mend a minimum 3/8" x 1/4" trowel.
This trowel works best for most 1/4" tile.
N
No
ottee::
Mortar beds thicker than 3/8"
work fine with the performance of the
system; they just take a little longer to
heat up.
If you need more information on
tile installation, please contact TCA at
864-646-8483 or visit their Web site at
www.tileusa.com.
When installing floor coverings
other than tile or stone, follow industry
and/or manufacturer’s recommendations.
Also, make sure nails, screws, or other
fasteners do not penetrate the floor in the
area of SunTouch. The wire can easily be
damaged by fasteners penetrating
the floor.
All floor coverings must be in direct
contact with the cement-based material
that encase the SunTouch. Do not
elevate the floor above the concrete or
mortar mass below. For instance, do not
install 2" x 4" wooden nailers (sleepers)
on top of a slab for the purpose of
attaching hardwood. This 1.5" air gap
will drastically reduce the output of the
heated slab. For this reason, “floating”
wood/laminate floors work much better
than strip hardwood flooring.
B
Bo
otttto
om
m p
plla
attee//sseen
nsso
orr d
deetta
aiill.. S
Siim
mp
plly
y ““w
weea
av
vee””
tth
hee sseen
nsso
orr iin
ntto
o tth
hee m
ma
att,, o
orr y
yo
ou
u m
ma
ay
y p
prreeffeerr
tto
o u
ussee a
a cclliip
p..
S
ST
TE
EP
P 4
4..11
IIn
nsstta
allll tth
hee C
Co
on
nttrro
ollss
Install the floor-sensing thermostat in
the 4" square electrical box, according to
the installation sheets provided with the
thermostat. Connect the mat power leads,
floor sensor, and power supply wiring as
shown in this manual (pages 16 and 17)
or in the thermostat installation sheets.
If using multiple mats, route all
power leads up through the electrical
conduit and into the 4" square thermostat
box or separate junction box. Wire the
leads in parallel (not series) — black-
black, white-white, and green-green,
or for 240V systems; black-black, blue-
blue, green-green. Then wire a short
“pig-tail” (of correctly sized wire for the
load) over to the thermostat.
Use the 1-gang mud (sheet rock)
ring to mount the thermostat to the
electrical box.
S
ST
TE
EP
P 4
4..2
2
S
Sy
ysstteem
m S
Stta
arrtt--u
up
p
After all controls are installed, do not
energize the system, except to briefly
test operation of all components (no
longer than 10 minutes). Do not put
the system into full operation until the
tile or concrete installer verifies these
cement materials are fully cured
(typically four weeks). See thin-set
manufacturer’s instructions for recom-
mended curing time.
Refer to the installation sheets pro-
vided with the controls for proper setting.
The system should now operate as
designed. Please leave the instruction
sheets for the thermostat in a safe place
for future reference.
K
Keeeep
p L
Lo
ou
ud
dM
Mo
ou
utth
h m
mo
on
niitto
orr cco
on
nn
neecctteed
d d
du
urriin
ng
g
tth
hee iin
nsstta
alllla
attiio
on
n o
off ffllo
oo
orriin
ng
g m
ma
atteerriia
allss..
A
Ap
pp
plly
y tth
hee W
Wa
arrn
niin
ng
g L
La
ab
beell ((sstta
ap
plleed
d tto
o tth
hee
iin
nssiid
dee cco
ov
veerr o
off tth
hiiss m
ma
an
nu
ua
all)) tto
o tth
hee tth
heerrm
mo
o--
sstta
att cco
on
nttrro
oll cco
ov
veerr p
plla
attee o
on
n tth
hee cco
on
nttrro
oll..
10
SunTouch Space Warming Manual
P
Ph
ha
assee 3
3.. F
Fiin
na
all F
Fllo
oo
orr IIn
nsstta
alllla
attiio
on
n..
P
Ph
ha
assee 4
4.. F
Fiin
na
all W
Wiirriin
ng
g..
Radiant Floor Heating Mat
Warning - Risk of electric shock
Electric wiring and heating panels
contained below the floor.
Do not penetrate floor with nails, screws,
or similar devices.






































