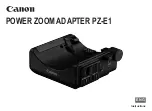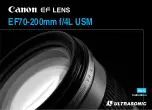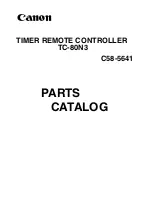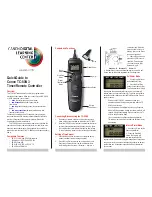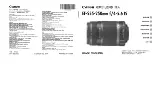
45
A
A
ISTRUZIONI
La parte 1 dell’installazione è
terminata. Lasciare asciugare il
sigillante per 24 ore prima di
iniziare la parte 2.
!
Assicurarsi che i telai siano
montati sulla parete anziché
a filo con il muro. Questo
per garantire la tenuta
stagna della Sunshower.
INSTALLAZIONE
TELAIO A MURO
MANUALE DI INSTALLAZIONE PURE XL | PARTE 1 | P1628 REV B




























