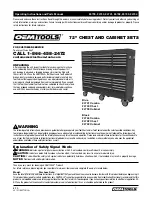
31
Garantie
Warranty
SUNCAST
®
Building, Shed and Gazebo Ten Year Limited Warranty
Your SUNCAST
®
Building, Shed or Gazebo has a TEN YEAR LIMITED WARRANTY against product failure resulting from defects in manufacturing or
materials. The warranty period starts on the delivery date. Incidental and consequential damages are not covered.
Warranty Claims
To file a warranty claim contact the manufacturer, SUNCAST
®
CORPORATION, 701 North Kirk Road, Batavia, Illinois, 60510. Call toll free (800)
846-2345 or visit www.Suncast.com.
SUNCAST
®
will repair or replace only the parts that failed under the terms of the warranty. In some cases, the replacement parts may not be identical,
but they shall be of equal or greater performance than the original part.
We may require proof of purchase. Proof of purchase may be the original dated store receipt. We may require evidence of the failure. Evidence of failure
may include photographs or returning failed components to SUNCAST.
WARRANTY LIMITATIONS
THIS WARRANTY COVERS ONLY DEFECTS THAT AFFECT THE FORM, FIT OR FUNCTION OF THE UNIT
. It excludes
natural aging of the unit, discoloration, ordinary wear and tear, ordinary weathering, sunlight fading, or rust. It excludes staining caused by mold, mildew
or tree sap and damage caused by animals including insects, vermin or household pets. The warranty does not cover damage caused by Acts of Nature
including but not limited to: wind in excess of 65 mph; tornado; hurricane; microburst; hail; flood; blizzard; extreme heat; pollution or fire events. For all
storm and windy conditions, the doors must be closed, latched, and a padlock used through the door handle padlock receptacles. Left and right doors
may have different latches, and both must be engaged. Latching devices vary by model. The warranty does not cover damage caused by Sun energy
reflected from “Low-E” windows or other reflective materials. The user is responsible for protecting the product from damage in this situation.
The following actions void the warranty: improper assembly; assembly on a foundation other than as described in the assembly instructions; use above
intended and reasonable capacity; misuse; abuse; failure to perform ordinary maintenance; failure to remove snow over 8 inches deep; modification;
cleaning with abrasive tools, exposing the unit to heat sources and vandalism. Painting, sandblasting, cleaning with harsh chemicals not recommended
for plastics voids the warranty on resin components. Modification of the original product voids all warranties. Suncast assumes no liability for any
modified product or consequences resulting from failure of a modified product. Damage due to moving,transporting, or relocating the product voids the
warranty. Disassembly of this unit for reasons other than authorized repair voids the warranty.
Suncast is not responsible for: loss of use of the unit; labor for repair; inspection fees or disposal costs.
SUNCAST
®
reserves the right to reimburse the owner the purchase price of the unit on a STRAIGHT LINE DEPRECIATED BASIS FOR THE LENGTH OF THE
WARRANTY IN LIEU OF REPAIR OR REPLACEMENT. The Purchase Price does not include taxes, delivery charges, site preparation costs, permits, fees,
assembly costs, or disposal costs.
THIS WARRANTY IS NONTRANSFERABLE. IT IS VALID FOR NORMAL HOUSEHOLD USE ONLY. THE WARRANTY
IS VOIDED BY COMMERCIAL OR INDUSTRIAL USE. IT EXCLUDES FLOOR MODELS, CLEARANCE AND OPEN
BOX UNITS.
Notice
Suncast
®
does not represent that this unit will meet city, county, state, homeowner’s association standards or zoning requirements. The owner is
responsible for securing all permits and meeting other requirements needed for placement, construction and use.
THE MANUFACTURER'S LIABILITY HEREUNDER IS LIMITED SOLELY TO THE REPAIR OR REPLACEMENT OF
THE DEFECTIVE PRODUCT OR PART AND THE MANUFACTURER SHALL IN NO EVENT BE LIABLE FOR ANY
INCIDENTAL OR CONSEQUENTIAL DAMAGES WHICH MAY RESULT FROM ANY DEFECT IN MATERIAL OR
WORKMANSHIP OR FROM THE BREACH OF ANY EXPRESS OR IMPLIED WARRANTY.
This warranty gives you specific legal rights, and you may also have other rights which vary from state to state. Some states do not allow the exclusion
or limitation of incidental or consequential damages; the limitation or exclusion may not apply to you.



































