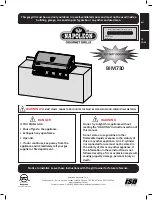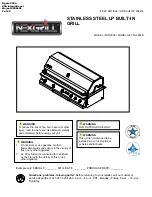
Page 6
Outdoor Grill (OG) Series
Installation Information
2-6
#814144 - Revision B - October, 2011
Built-In Applications
Wolf outdoor grills are designed for easy placement into a built-in enclosure.
•
The enclosure for an OG model should be built according to specifications as described on the next page.
•
Provisions must be made for the electrical supply and gas line connection.
•
Specified clearances must be maintained.
•
All installations require a deck to support the grill. The supporting deck should be level and flat and able to sup-
port 300 lbs (136 kg) for an OG installation.
•
It is recommended that ventilation holes be provided in the enclosure so that gas will not become trapped in the
event of a leak.
Minimum Clearances
•
A minimum clearance of 12” (305) from the sides and 12” (305) from the back of the grill to adjacent vertical com-
bustible construction must be maintained.
•
A minimum clearance of 2-1/2” (64) from the back of the grill above cooking surface to non-combustible construc-
tion is required.
•
A minimum of 6” (152) clearance to the sides of the grill above cooking surface to non-combustible construction is
recommended to provide space for the rotisserie motor and the spit rod. The grill can be installed directly next to
non-combustible construction below the cooking surface.
Insulating Liner
If the grill is to be placed into combustible enclosure, an approved insulating liner is necessary to prevent fire, prop-
erty damage and bodily injury. Use only the Wolf insulating liner. See
Figure 2-4
below and refer to the illustration
on the next page for an OG model.
figure 2-4. Insulating Liner (36” Shown)






























