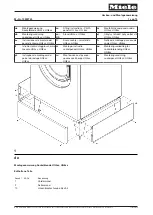Reviews:
No comments
Related manuals for 700BCI

Saveur
Brand: Habitat Pages: 6

BREKKY AND BANQUET
Brand: Sunbeam Pages: 28

STC1W6
Brand: Summit Pages: 8

SV-S
Brand: Sammic Pages: 32

NSQ-800C
Brand: Narita Pages: 17

CKSTSM2222
Brand: Oster Pages: 16

Molen Chef
Brand: Zeegma Pages: 60

INGENIO ELEGANCE
Brand: TEFAL Pages: 22

CKS 40211
Brand: Kalorik Pages: 30

K50008
Brand: ZAKARIAN Pages: 15

EEH 6300.5
Brand: Küppersbusch Pages: 18

HYUCHO 160
Brand: Hyundai Pages: 36

UG 4 Series
Brand: Miele Pages: 13

FND 1000
Brand: ohmex Pages: 64

Country
Brand: Schnitzer Pages: 8

ikon BKT500
Brand: Breville Pages: 12

plus
Brand: NutriMill Pages: 12

FOODsniffer
Brand: FOODsniffer Pages: 10

















