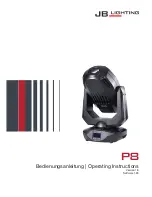
9
S
3-8”
Super Structure
Customer Provided
Access
Panel
Down Tube Flange with Ceiling
Ceiling Cover
FALSE CEILING
Figure 4 - Down Tube, Super Structure, and False Ceiling
H
Bottom of False Ceiling
Down Tube
Height
H
110mm
1” + .25”
- 0
220-800mm 1”-2”
5
4
3
2
1
Figure 5 - Down Tube Assembly Preparation
1.
Spring Washer
2.
Flat Washer
3.
Nut
4.
Upper Nut
5.
Upper Flat Washer










































