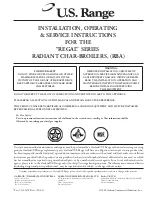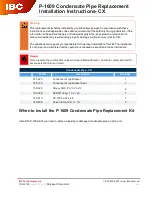
Installation instructions S-HR series page 6
4
Connecting the unit
The unit has the following connection pipes;
- The central heating pipes, hot and cold water pipes
can be connected to the installation by means of
compression fittings;
- The gas pipe of the unit is provided with a female
thread into which the tail piece of the gas valve can
be screwed;
- The condensation discharge pipe consist of an oval
24 mm plastic pipe. The discharge pipe can be con-
nected to this by means of an open connection. If the
open connection is fitted in a different location, then
the pipe can be lengthened by means of a 32 mm
PVC sleeve;
- The flue gas exhaust system and air supply system
consist of 2 x 80 mm connections.
connection diameters
table 2
unit pipes bottom
figure 2
G A R C E K W
ceiling
wall
minimum
250 mm or
500 mm
ti
n
u
f
o
e
p
y
t
R
H
-
S
5
1
R
H
-
S
4
2
R
H
-
S
T
4
2
R
H
-
S
5
3
R
H
-
S
T
5
3
R
H
-
S
1
5
R
H
-
S
T
1
5
R
H
-
S
0
6
y
l
p
p
u
s
ri
a
n
o
it
s
u
b
m
o
c
m
m
0
8
0
8
0
8
0
8
0
8
0
8
0
8
0
8
t
s
u
a
h
x
e
s
a
g
e
u
lf
m
m
0
8
0
8
0
8
0
8
0
8
0
8
0
8
0
8
G
-
e
p
i
p
s
a
g
e
d
i
s
n
i
"
½
e
d
i
s
n
i"
½
e
d
i
s
n
i
"
½
e
d
i
s
n
i
"
½
e
d
i
s
n
i
"
½
e
d
i
s
n
i
"
¾
e
d
i
s
n
i
"
¾
e
d
i
s
n
i"
¾
A
-
e
p
i
p
w
o
lf
g
n
it
a
e
h
l
a
r
t
n
e
c
m
m
8
2
8
2
8
2
8
2
8
2
5
3
5
3
5
3
R
-
e
p
i
p
n
r
u
t
e
r
g
n
it
a
e
h
l
a
r
t
n
e
c
m
m
8
2
8
2
8
2
8
2
8
2
5
3
5
3
5
3
C
-
e
p
i
p
e
g
r
a
h
c
s
i
d
n
o
it
a
s
n
e
d
n
o
c
m
m
4
2
4
2
4
2
4
2
4
2
4
2
4
2
4
2
E
-
e
p
i
p
l
e
s
s
e
v
n
o
i
s
n
a
p
x
e
m
m
2
2
2
2
2
2
K
-
e
p
i
p
r
e
t
a
w
d
l
o
c
m
m
5
1
5
1
5
1
W
-
e
p
i
p
r
e
t
a
w
t
o
h
m
m
5
1
5
1
5
1







































