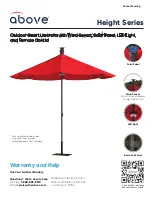
The rafter to valley brackets are attached to the beam capping on
valley beams using six 12x20 hex head screws (figure 8.0) at the
appropriate locations.
For an end attached unit attach the second valley beam into the wall
or suspension bracket while using construction props to support the
opposite end. The gable rafters can now be fixed into the rafter to
valley brackets with two 12x20 hex head screws either side (figure 8.1).
Figure 8.0
Figure 7.0
Figure 8.1
Figure 7.1
For a side attached unit support the second valley beam at the
spacing determined in the section, ‘Gable Frame Assembly’ with
adjustable construction props. The gable rafters can now be fixed
into the rafter to valley brackets with two 12x20 hex head screws
either side (figure 8.1).
For units where rear and/or front header beams are required beam to beam brackets will be used. Place the bracket on the inside face of the
beam, aligning their curved flange with the top groove of the beam so that they clamp the beam fillers in place, fasten using two 12x20 hex
head screws (figure 7.0). Fasten the incoming beam either side with two 12x20 self drilling screws (figure 7.1).
If the unit is being installed with header beam/s attach the beam to
the frame work using beam to beam brackets. If fixed at the rear to
an attachment beam this beam becomes the header beam.
Attach gable beam brackets to the header beam and capping using
a minimum of eight 12x20 hex head self drilling screws, refer figure
9.0. Rafters are supplied notched at the base to fit the gable beam
brackets. Rafters are fastened inside the gable beam brackets with
a minimum of three 12x20 hex head self drilling screws either side
as shown in figure 9.0.
BEAM TO BEAM CONNECTIONS
ATTACHING GABLE FRAME (WITHOUT HEADER BEAM)
ATTACHING GABLE FRAME (WITH HEADER BEAM)
curved flange
beam filler
two 12x20 hex
head screws
beam bracket
clamps over
beam filler
beam bracket fits inside
incoming beam
beam
beam
two 12x20 hex head
screws either side
NOTE:
BEAM CAPPING IS NOT
SHOWN
20
25
25
30
25
25
bracket position
inline with the
bottom edge of
the upper groove
bracket position
inline with the
bottom edge of
the upper groove
150 VALLEY BEAM
WITH 22° RAFTER TO
VALLEY BRACKET
120 VALLEY BEAM
WITH 22° RAFTER TO
VALLEY BRACKET
valley beam
capping
valley beam
rafter to valley
bracket
two 12x20 hex head
screws either side
120 rafter
rafter
header beam
valley
beam
beam
capping
gable beam
bracket
attach rafter to bracket using
a minimum of 3 12x20 hex
head self drilling screws each
side
attach bracket using a
minimum of eight 12x20
hex head self drilling screws
Figure 9.0


































