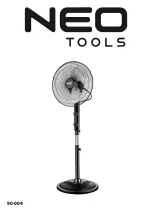
INSBFNHL1013
B) INSTALLATION USING SLIDING BRACKETS
1
PREPARATION
Before proceeding with the installation, plan ahead by taking into consideration the required clearances, ductwork and electrical wiring
involved. Make sure it will not impact the existing wiring.
2
SPACING
Fan installation requires a vertical clearance of at least 7 inches within ceiling. If the joists
have a height of less than 7 inches, add filler in order to reach that height. Fan housing can be
centered between two joists spaced up to 24 inches on center.
3
BACK DRAFT DAMPER INSTALLATION
Secure the back draft damper (included) to the adaptor by inserting it in the appropriate slots.
Make sure the flap opens upwards once the unit is ceiling-mounted
4
ASSEMBLING THE FRONT BRACKETS
Slide two (2) brackets onto the railing located on the front side of the unit.
5
ASSEMBLING THE REAR BRACKETS
Slide two (2) brackets onto the railing located at the back of the unit.
6
SECURING THE FAN HOUSING
Fan housing centered between the ceiling joists (Fig. 6.1)
• Hold the fan housing centered between the ceiling joists. The housing flange must be level
with the lower edges of the joists.
• Slide the rails outwards at both sides until they reach the adjacent joists. Use 1 1⁄2 inch
screws to secure the sliding brackets to the joists
IMPORTANT
For brackets spanning wider than 18 inches, secure, using self-tapping screws (not included),
the overlapping portion of the brackets to the fan housing. (Fig. 6.2)
Fig. 2.1
Fig. 4.1
Fig. 5.1
Fig. 3.1
Fig. 6.1
Fig. 6.2
6


























