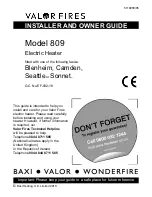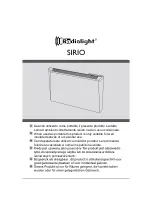
FRONT VIEW
TOP VIEW
48"
2" MIN
CLEARANCE
(IN COLD AIR RETURN)
6" X 6" REGISTER
FILTER TRAY
0" REQUIRED
CLEARANCE
M
STEFFES
P
M
M
A
0" REQUIRED
CLEARANCE
6" MIN CLEARANCE
36" MIN CLEARANCE
3" MIN CLEARANCE
1A
Installation
3.02
Comfort Plus
FIGURE 1
CLEARANCES
FRONT VIEW
TOP VIEW
48"
2" MIN
CLEARANCE
(IN COLD AIR RETURN)
6" X 6" REGISTER
FILTER TRAY
0" REQUIRED
CLEARANCE
M
STEFFES
P
M
M
A
0" REQUIRED
CLEARANCE
6" MIN CLEARANCE
36" MIN CLEARANCE
3" MIN CLEARANCE
1B
PLACEMENT AND CLEARANCE REQUIREMENTS
The physical dimensions of the Comfort Plus, along with the
clearances required, MUST be taken into consideration when
choosing its location within a structure. (See Figures 1 and 2 for
clearance requirements and system dimensions.)
The best installation location for this system is in a space
requiring heat so some amount of the heating requirements can
be satisfied through static dissipation from the warm outer panels.
In situations where the Comfort Plus is not installed in an area it
is intended to heat (i.e. storage closet), it is important to account
for the heat lost through static dissipation by making proper
adjustments when sizing the system. Standby heat dissipation of
up to 2.5kW can be experienced in normal operation.
Room air
should be maintained at less than 85° F/ 29° C.
If ventilation is needed, it can be provided by installing a 24” x
24” opening into the area where the Comfort Plus is located. In
addition, a 6” x 6” non-closing type register can be cut into the
return air duct of the furnace to minimize heat build-up in the
room. This register must be installed in a manner that ensures the
air drawn into the Comfort Plus passes through the filter first (see
Figure 1A).
In addition to the physical space requirements, the weight of the
Comfort Plus must be taken into consideration when selecting the
installation surface. A level concrete floor is the best installation surface on which to place the system, but most
well supported surfaces are acceptable. If unsure of floor load capacity, consult a building contractor or architect.
Risk of fire. Can cause injury or death.
•
Violation of the clearance
requirements and/or failure to
provide proper ventilation can cause
improper operation of the system.
Maintain the placement and clearance
requirements as specified and provide
ventilation as necessary.
•
Failure to maintain room temperature
in the mechanical room of 85
o
F/
29
o
C or less may result in equipment
damage. Thermostatically controlled
ventilation should be provided if the
temperature in this area exceeds 85
o
F/ 29
o
C.
•
Moving the system after install may
result in equipment damage. Do NOT
move system from original installed
location.
WARNING
Back and Sides = 3 inches
(from combus-
tible material)
Bottom = 0 clearance
Top = 6 inches
(from combustible material)
Front = 36 inches
(for ease in servicing)
Between Duct and Left Side of System =
2 inches
Between Duct and Right Side of System =
0 clearance
Outer Sides of System Ducts
(Return and
Supply)
= 0 clearance
Minimum clearance requirements may NOT account for required working space for
electrical connections.
NOTE: Special requirements must be considered if placing the system in a garage or other area where combustible
vapors may be present. Consult local, state, and national codes and regulations to ensure proper installation.
An 18" pedestal (Order Item #1301585) is available to elevate the system.
NOTE:











































