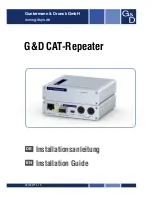
20"
2 1/2"
20"
6"
6"
4"
19"
38"
VENTILATION, MIN. SQ.IN. INLET AND OUTLET
10kW
30
sq.in.
12.5kW and 15kW
45 sq.in.
AIR IN
CONCRETE
TILE
FENCE
AIR OUT
6'-5" Min. Height
7'-0" Normal Height
8'-0" Max. Height
Figure 3
6"
MIN.
2 1/2"
MIN.
26"
1"
52"
Figure 4
FENCE
21/2"
21/2"
5" MIN. (10 kW)
6" MIN. (12.5-15 kW)
Figure 5
WOOD
FENCE
HEATER MIN. CLEARANCE FROM
WALL AND FENCE
Figure 5
BENCH
BANC
MIN. 5" (10 kW)
MIN. 6" (12.5-15 kW)
HEATER MIN. CLEARANCE FROM BENCHES
Figure 5
SMS-100-3
SMS-125-3
SMS-145-3
SMS-100
SMS-125
SMS-145
11/10
Pub. No. 573-B
- 5 -
Instructions for Installation and Use
room. ”MAINTENANCE INSTRUCTIONS” are at the end
of this manual.
3.3.1. Single Phase Heater Wiring and Hookup (SMS-100,
SMS-125, SMS-145)
Refer to table 2 for proper wire size and amperage. See
figures 2–6 for required clearances. Use copper wire from
breaker to wall-mounted power unit. Supply cable must have
5 wires including insulated neutral and separate ground.
Use 90 °C copper wire from power unit to room light. Also
use 90 °C copper wire from power unit to sauna heater
(within seal tight flex conduit), and connect to junction box
under heater at back, with 90 °C connector.
Cutler-Hammer model CH4F load center or equivelant
shall be supplied by electrical contractor.
If connection to heater will be made at a later time, bring
flex into sauna room 4–6” from floor, and leave 3’ of flex for
hookup (can be cut to right length later). Before testing


























