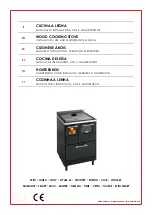
A chimney / flue termination must be located to min-
imise wind effects, a basic guide is that the distance
from the termination to the roof should be at be at
least 2300mm when measured horizontally and at
least 1000mm when measured vertically, (see
Fig.1). In circumstances where there are adjoining
buildings/ structures/ roof openings there are addi-
tional requirements, please refer to building regula-
tions part J.
2300
1000
Appliance
Soot Door
Fig.1
7
FLUE EXIT (TOP & REAR)
The stove is designed to allow the chimney be
cleaned through the stove. If the chimney cannot be
cleaned through the stove it is necessary to provide
a soot box/access door in the flue for cleaning. See
Fig.2 for recommended locations.
The stove comes configured for a Top Outlet Flue
connection and can be changed for a Back Outlet
Flue connection using the following procedure:
1.
Remove the outer rear flue blanking plate by
cutting off the four location tabs - see Fig 3.
2.
Remove the inner rear flue blanking plate by
cutting off the three location tabs - see Fig 4.
3.
Remove the flue blanking plate by loosening
the two nuts and bolts - see Fig 5.
Flue Liner
Sleeve
Flue Pipe
Possible
Positions
for access
Flue
Soot Door
Appliance Flue
Outlet
Appliance
Debris Collection
space
Fig.2
Fig.3
Fig.4
Location Tabs
Inner Flue
Blanking Plate
Outer Flue
Blanking Plate
Location Tabs


































