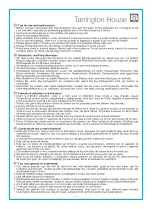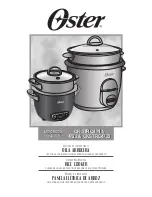
INSTALLATION CHECK LIST
Flue System
1.
Minimum Flue Height of 4.6 metros (15 feet).
2.
Appliance should be connected to a minimum of 1.8 metres (6 feet) of 150mm (6”)
flue pipe with a horizontal run not exceeding 300mm (12”).
3.
Appliance should be connected to a chimney of less than 250mm (10”) in diameter
(otherwise the chimney must be lined with a 6” flue liner).
4.
The chimney venting position must be above the main ridge of the roof or adjacent
outside obstructions.
5.
The chimney serving this appliance should not serve any other appliance.
Location
6.
Clearance to combustible materials must be maintained as specified in the
Clearance to Combustibles section.
7.
If the cooker is located on a combustible surface, a floor protector must be used to
cover the area underneath the heater, extending 18” from the front of the cooker
and 8” from the back & sides.
Plumbing
8.
Appliance must be connected to a gravity circuit using 1” ID flow & return piping.
9.
The length of pipes from the cylinder to the cooker should not exceed 7.8 metres
(25
1
/2
feet).
10. A circulation pump should be fitted to the return pipe and controlled by a pipe stat
fitted to the flow pipe of the gravity circuit to the cylinder.
Ventilation & Combustion Air Requirements
11. The room in which the appliance is located should have an air vent of adequate
size to support correct combustion (see Ventilation & Combustion Air Requirement
Section).
Tick
√
17


































