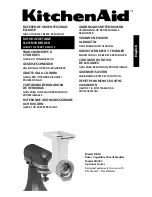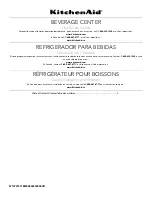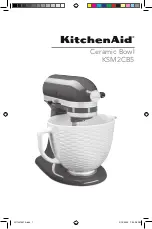
INSTALLATION CHECK LIST
Flue System
The relevant guidelines must be adhered to for the relevant flue system A, B & C:
A.
Use of an Existing Chimney
1.
If connecting to an existing chimney, the appliance should be connected to a 125mm (5”) diameter
continuous, rigid or flexible flue pipe that terminates in excess of 0.6 metres from the nearest point on
the roof measured vertically, and in excess of 2.3 metres measured horizontally.
2.
Minimum Flue Height of 4.6 metres (15 feet).
3.
Any horizontal flue sections should not exceed 300mm (12”).
4.
The chimney serving this appliance should not serve any other appliance.
5.
A suitable flue terminal should be fitted at the flue termination point.
6.
Closure-clamping plates should be used to seal the top & bottom of the chimney.
7.
If the flue passes through a combustible wall, a twin wall insulated connector must be used and come
flush to the external surface of the wall.
8.
The flue should be capable of producing a continuous draught of between 0.04” to 0.06” w.g.
B.
Use of an External Flue
1.
If using an external flue, the appliance should be connected to a 125mm (5”) diameter rigid insulated flue
pipe suitable for oil-fired appliances that terminates in excess of 0.6 metres from the nearest point on
the roof measured vertically and in excess of 2.3 metres measured horizontally.
2.
Minimum Flue Height of 4.6 metres (15 feet).
3.
Any horizontal flue sections should not exceed 300mm (12”).
4.
The chimney serving this appliance should not serve any other appliance.
5.
A suitable flue terminal should be fitted at the flue termination point.
6.
The flue should be capable of producing a continuous draught of between 0.04” to 0.06” w.g.
C.
Use of a Stanley Fan Flue
1.
The flue terminal should be positioned to adhere to the minimum clearances to external obstructions as
described in the Position of Fan Flue Terminals for Oil Fired Cookers on the Brandon Fan Flue manual.
2.
The exhaust point of the flue should be orientated to avoid any potential recirculation of flue gases
through the air vents.
Location
1.
The cooker should be installed on a non-combustible material capable of supporting the weight of the unit.
2.
The cooker should be positioned so as to maintain a 10mm gap between the cooker and the adjacent
kitchen units.
Plumbing (DHW Models Only)
1.
A three bar safety valve must be fitted to the primary flow pipe adjacent to the boiler connection on the
stove.
2.
The cooker must be connected to a fully pumped system using 28mm flow & return supply pipes, with the
pump controlled by a pipe stat fitted to the flow pipe as close as possible to the cooker.
3.
If the cooker is going to be used for long cooking periods on a regular basis, an indirect system should be
used so as to allow the fitting of a heat sink radiator in order to off-load the excess hot water generated.
Ventilation & Combustion Air Requirements
1.
The room in which the appliance is located should have an air vent of adequate size to support correct
combustion when all air-using appliances are working at full capacity (See Ventilation & Combustion Air
Requirement Section for specific details).
Oil Supply
1.
The oil supply tank should be fitted with an isolating valve and filter.
2.
The stove should be connected to a supply line with a minimum internal diameter of 10mm (
3/8
”) and
must be fitted with a remote acting fire valve.
3.
If a single pipe oil supply system is used, a minimum head of oil of 1 meter must be maintained (see
Fuel Installation section).
Tick
20




































