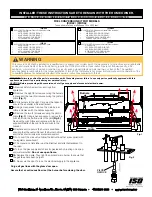
Type of Installation:
Size: Recommendation
A.
Less than 10’ horizontal:
3”
Acceptable
B.
10’ to 12’ horizontal:
4”
Recommended
C.
Over 12’ horizontal:
4”
Required
(A horizontal installation over 12’ is NOT RECOMMENDED)
D.
Less than 15’ vertical:
3”
Acceptable
E.
Over 15’ vertical:
4”
Required
F.
Above 4000’ elevation:
4”
Recommended
Note: Four (4) inch vent may be used in all installations. If in doubt, use 4” vent.
Figure 1. REAR VIEW
A – Width of stove
D – Side of stove to center of intake tube
B – Height of stove
E – Side of stove to center of exhaust
C – Center of intake tube from floor
F – Center of exhaust from floor
Pepin installation manual
Page 7









































