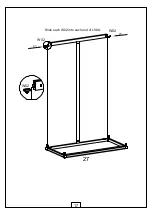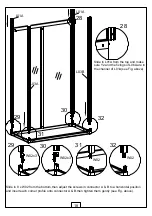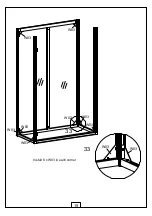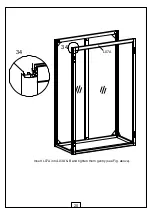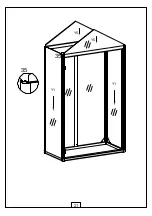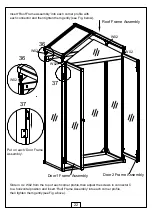Summary of Contents for NURSERY GREENHOUSE
Page 3: ...1 L08B PART NO Qty L08A 1 L08E 2 D 4 Y4 1 W03 2 W02 4 3 Door1 Frame Assembly ...
Page 5: ...1 L08D PART NO Qty L08C 1 L08E 2 D 4 Y4 1 W03 2 W02 4 5 Door2 Frame Assembly ...
Page 15: ...15 Y2 25 ...
Page 17: ...17 W02 W02 W02 27 Slide each W02 into each end of L06A x1 x1 ...
Page 19: ...W03 W03 W03 W03 W03 W03 W03 W03 W03 W03 33 33 Install 8 x W03 in each corner 19 ...
Page 20: ...L07A 34 34 Insert L07A into L03A B and tighten them gently see Fig above 20 ...
Page 21: ...Y5 Y5 35 35 Y1 Y1 21 ...
Page 24: ...L09 6 L10 33 W01 12 66 Z01 PART NO Qty Final Assembly 24 Ø4X16D ...
Page 27: ...3 shelves 44 27 Put each shelf onto each W01 ...

















