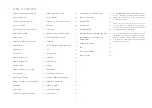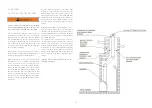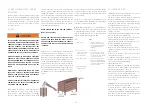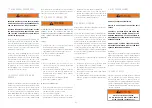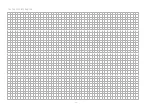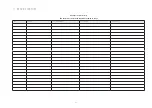
13
10"
24"
(min
.)
36"
(min.)
roof
flashing
strom collar
chimney
rain cap
minimum chimney height
2
ft.
/
3
ft.
(min.)
10 ft. to nearest roofline
less than 10 ft.
2
ft.
/
3
ft.
(min.)
pitched roof
3
ft.
(min.)
3
ft.
(min.)
2ft.
(mi
n.)
less than 10 ft.
10 ft. or more
wall or parapet
flat roof
windward
leeward
location NOT recommended
recommended location
recommended location
marginal location
location NOT recommended
4.5.4 EXAMPLES OF TYPICAL INSTALLATIONS
multi level roots
This appliance must be installed with a listed
6“(150mm) or 7“ (178mm) chimney system approved.
under the following standards: The chimney liner
must conform to the Class 3 requirements of CAN/
ULC-S635, Standard for Lining Systems for Existing
Masonry or Factory-Built Chimneys and Vents, or
CAN/ULC-S640, Standard for Lining Systems for New
Masonry Chimneys and be installed in accordance with
the manufacturer‘s installation instructions.
This fireplace insert is designed to be installed into a
masonry fireplace. The masonry fireplace is to be con-
structed in accordance to N.F.P.A. 211(Latest Edition),
Standards of Chimney, Fireplaces, Vents and Solid-Fu-
el-Burning Appliances and Equipment or applicable
National, Provincial, State or local codes. The installa-
tion shall conform to CAN/CSA-B365, Installation Code
for Solid –Fuel –Burning Appliances and Equipment.
The combustible floor in front of the fireplace insert
must be protected from hot embers by a non-combus-
tible material extending 16” (USA) and 18” (Canada) on
the fuel loading side and 8” to the other sides.
Heat protection is required in front of the insert when
it is installed less than 9 ¼”above a combustible floor,
measured vertically from the combustible floor to the
bottom of the glass. The distance from the combustible
floor to the bottom of the glass can be reduced to 4
½” (Canada) 6 ½” (USA) when the hearth protection
used, has an R value of 2.957
If this insert is not properly installed, a house fire may
result. For your safety, follow the installation direc-
tions. Consult your local Fire or Building officials about
restrictions and installation inspection requirements in
your area.
Summary of Contents for Insert-600
Page 26: ...26 10 6 FOR YOUR INFORMATION...



