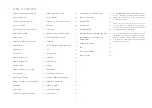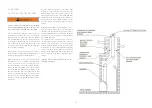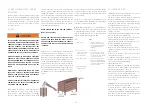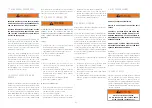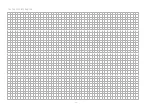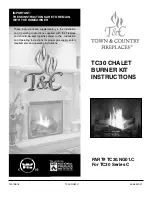
11
q
(
Make sure there is enough space for the wood heater.
If the fireplace is fitted with a frame (that conceals the
contours of the recess) an additional tolerance of 1-12"
can be set when the recess is made.
The wood heater must be able to expand freely. The
brickwork or decorative materials must not enter into
contact with the wood heater under any circumstances;
leave a gap of at least 2-
1
2
".
A
C
D−2
B
A
A
A−A
Clearance Requirements
D−1
E
Informations to D-1/D-2:
The floor in front of the wood insert requires thermal
protection. This protection must be non-combustible.
Also this floor protector must be listed to UL 1618
ember protection or in Canada CSA-B365.
Do NOT install in a mobile home
Canada
USA
A
20“ for 1“ thickness/
28“ for 8“ thickness
20“ for 1“ thickness/
28“ for 8“ thickness
B
15“
15“
C
15“
15“
D-1
unit width and add 8”
on each side
unit width and add 6”
on each side
D-2
18”
16”
E
9 1/4” from the floor
to the bottom of the
glass or 4 1/2” with R
value 2,957
9 1/4” from the floor
to the bottom of the
glass or 6 1/2” with R
value 2,957
Clearence requirements to cumbustible surfaces
A
Combustible mantle to top of glass
B
Sidewall to insert
C
Side facing
D-1
Hearth extension, width
D-2
Hearth extension, depth
Distance to furniture
The recommend minimum distance from stove to fur-
niture is 48 inches. Note that some furniture is more
easily affected by heat and may need to be moved to
greater distance. This is your responsibility.
In addition other combustible materials, away from
the stove. In general, a distance of 48 inches must
be maintained between the stove and moveable com-
bustible item such as drying clothes, newspapers,
firewood etc. Failure to meet the required clearances
can endanger property and personal safety.
3.1.2 PLACEMENT
Make sure there is enough space for the wood heater.
If the masonry inserts is fitted with a frame (which
conceals the contours of the recess) an additional
tolerance of 1/4” can be set when the recess is made.
The wood heater must be able to expand freely. The
brickwork or decorative materials must not enter into
contact with the wood heater under any circumstances;
leave a gap of at 1/4”.
4. INSTALLATION
4.1 HEARTH EXTENSION
WARNING
INSTALL THE HEARTH EXTENSION ONLY AS ILLUSTRATED!
A 18” x 8” (457mm x 203mm) for Canada or 16” x 6”
(406mm x 152mm) for USA minimum hearth exten-
sion made of non combustible material is required.
To prevent any burning embers falling between the
fireplace and the hearth extension from coming into
contact with the floor, insert a metal sheet under the
front of the wood insert. This sheet must extend 4”
(100mm) on both sides of the wood insert and 2”
(50mm) in front. You can also prevent embers from
falling in the joint between the wood insert and the
hearth extension by filling it with mortar grout.
The non combustible material that is used must be UL
1618 ember protection or in Canada CSA-B365.
Distance from bottom of the glass to the floor 9 1/2” to
the bottom of the glass or 4 1/2” -with R value 2,957
(Canada) or 6,1/2” - with R value 2,957 (USA).
Summary of Contents for Insert-600
Page 26: ...26 10 6 FOR YOUR INFORMATION...



