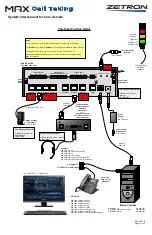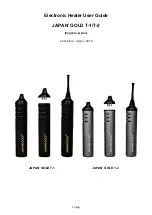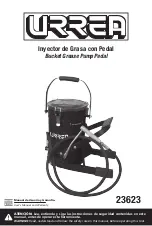
SECTION 5: INSTALL THE CEILING COVER
Model 5222
Model 5228
Ceiling Drywall Opening: 22.5 x 46
28.5 x 46
Landing Space Area:
24.5 x 48
30.5 x 48
IMPORTANT NOTE: During initial lift operations
place a 25 lb. weight on the platform to keep the
cables taut, thereby helping seat the cables after
shipping.
Before installing the ceiling cover observe
the lift stow cycle. The tray will slow before making
contact continuing to proceed slowly until stowed.
The ceiling cover should make contact with the
ceiling approximately ½” from the stowed position.
This determines the final length of the standoffs.
The springs work well as long as they are not over
stretched. If the threaded rod standoffs need to be
shortened the springs can be attached to a higher
position on the chain.
INSTALL CEILING COVER
1. Consult the SpaceLift 5200 Series operating
instructions and lower the lift tray 3 to 5 feet
above floor level and stop.
2. Install the four springs on the loops beneath
the tray.
3. Install the four Threaded Standoffs into the
threaded holes on each corner of the tray with
the square jam nuts loose. Run the lift up until the
lift reaches the final stowed position.
4. Adjust each standoff so the bottom of the flange
nut is 1/4-inch below the ceiling. Tighten the
square jam nuts.
NOTE:
The ceiling cover will be stretched away from
the standoffs as the tray comes to its final stow posi-
tion. This should be approximately ½” as mentioned
above. This provides a good tension of the ceiling
cover to the ceiling.
5. Place the ceiling cover on a table then lower the
SpaceLift tray so they are aligned. Using a pair of
pliers, attach the bottom of the springs to the
ceiling cover connections.
6. Affix the four landing pads (supplied with 5200
Series unit) to the bottom of ceiling cover. They
must be installed directly under the standoff rods
so the weight of the tray and load is transmitted
to the floor without deforming the ceiling cover.
Page 5 SpaceLift 5200 Series Attic Lift Manual (10/14)
Springs, standoffs, tray caps and landing pads
Spring to cover with standoff
Attached cover
For more information, check the SpaceLift 5200
Series Product page and FAQ on our website.


























