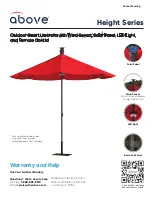
29
Step 8: Attach Swing End to Swing Beam
A:
Place Swing End Assembly against Swing Beam Assembly then place 1 Beam Bracket on each side of the
assembly (they are specific for left and right side) and attach with 5 (G21) 5/16 x 3-3/4” Hex Bolts (with 2 flat
washers and 1 lock nut). (fig. 8.1 and 8.2)
Hardware
5 x
5/16 x 3-3/4” Hex Bolt
(5/16” flat washer x 2, 5/16” lock nut)
Other Parts
2 x Beam Bracket (Left/Right)
G21
5/16” Flat
Washer
Swing End
Assembly
Beam
Bracket
5/16” Lock
Nut
Swing Beam
Assembly
Swing Beam
Assembly
Swing End
Assembly
G21
Fig. 8.1
Fig. 8.2
















































