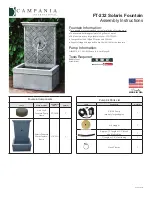
3
© Sojag inc. 2015
Item
Description
Qty
A
Column
4
A1
Column
2
B
Track
2
B1
Track
2
C
Track
2
C1
Track
2
D
Corner Roof Bar
4
D1
Corner Roof Bar
4
E
Roof Bar
8
G
Roof Connector
2
G1
Central Roof Connector
1
H
Corner Connector
4
Pièce Description
Qté
A
Colonne
4
A1
Colonne
2
B
Rail
2
B1
Rail
2
C
Rail
2
C1
Rail
2
D
Barre de toit de coin
4
D1
Barre de toit de coin
4
E
Barre de toit
8
G
Connecteur de toit
2
G1
Connecteur de toit central
1
H
Connecteur de coin
4
A1
X
2
A
X
4
D
D1
X
4
X
4
E
X
8
G
X
2
H
X
4
G1
X
1
B
X
2
B1
X
2
C
X
2
C1
X
2
PARTS LIST
LISTE DES PIÈCES
NOTE:
Parts not shown to actual size and not to scale.
NOTE :
Le matériel n’est pas représenté à l’échelle.
Summary of Contents for 500-5156362
Page 9: ...9 Sojag inc 2015 A A A A B L X4 N B L C C C1 C1 B1 B1 A 1 1 1 1 1 ...
Page 11: ...11 Sojag inc 2015 X4 X4 X4 I I O O O O O J O O I I A A A 1 1 1 1 ...
Page 13: ...13 Sojag inc 2015 X4 H R 1 1 1 1 1 ...
Page 15: ...15 Sojag inc 2015 G G G G G G D P Z Z Z G1 G1 G1 D1 X4 ...
Page 19: ...19 Sojag inc 2015 A1 A1 X2 A1 L L N ...
Page 21: ...21 Sojag inc 2015 W ...
Page 23: ...23 Sojag inc 2015 Y Y Y1 X X Made in CHINA Fabriqué en CHINE Hecho en CHINA ...
Page 24: ...Printed in China Imprimé en Chine www sojag ca ...




































