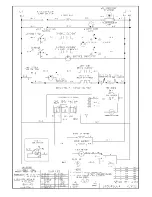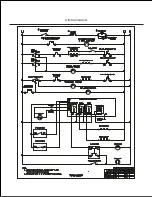
6
3.
Apply the adhesive provided in the kit to the back side of
the brackets.
4.
Position brackets in the center of the vertical centerline and
align the upper edge of the brackets so that they are flush
with the countertop.
5.
Push the brackets firmly onto each side of the cooktop
cutout and wait 1 hour for adhesive to dry.
To Install Brackets into Wood Countertop:
1.
Measure the centerline of the vertical sides of the
cooktop cutout.
2.
Position brackets in the center of the vertical centerline and
align the upper edge of the brackets so that they are flush
with the countertop.
3.
Attach the brackets in the cutout with the screws provided.
A. Bracket
B. Screw
Install Cooktop
1.
Using 2 or more people, lower the cooktop into the cutout
with the front end of the cooktop angled down.
2.
Make sure that the clips on each side of the cooktop line up
with the brackets in the cutout.
A. Clip
1 h
Center line
A
B
WARNING
Excessive Weight Hazard
Use two or more people to move and install cooktop.
Failure to do so can result in back or other injury.
A



























