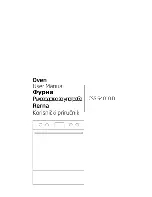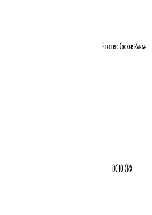
Installation
9
EN
1.2 Product dimensions
Overall dimensions: Location of gas and
electrical connection points.
Check the location where the range is to be
installed. The range should be positioned
for convenient access in the kitchen.
The cabinet opening dimensions that are
shown must be used. The indicated
dimensions are the minimum clearances.
When installing a range under existing
cabinets that do not satisfy the minimum
cabinet clearances, install a rangehood
over the cooking surface to avoid burn
hazards.
A
53 mm
2
2
/
16
"
B
660 mm
26
C
131 mm
5
2
/
16
"
D
34 mm
1
5
/
16
"
E
912 mm
35
15
/
16
"
F
809 mm
31
14
/
16
"
NOTE:
Observe all governing
codes and ordinances.
Any openings in the wall or floor
where the range is to be installed
must be sealed.
Some cabinet and building
materials are not designed to
withstand the heat that the oven
produces during baking. Check
with your builder or cabinet
supplier to make sure that the
materials used will not discolor,
delaminate or sustain other
damage.
Summary of Contents for CPF36UGGAN
Page 22: ...PAGE INTENTIONALLY LEFT BLANK...








































