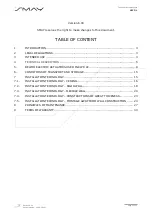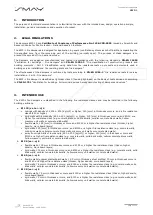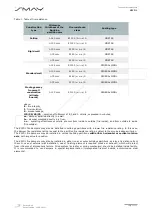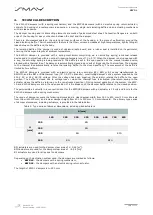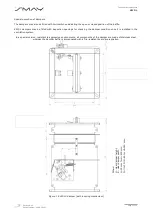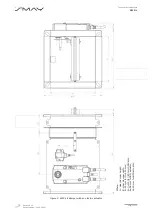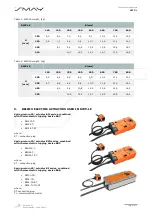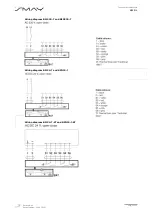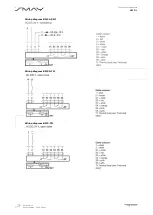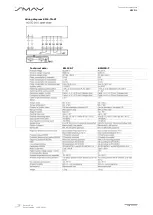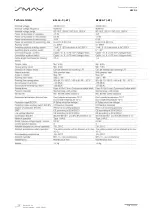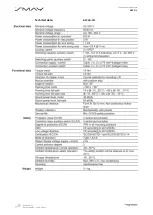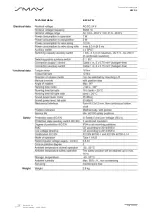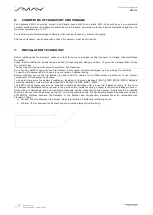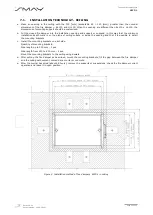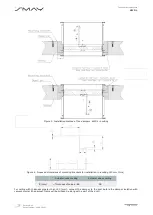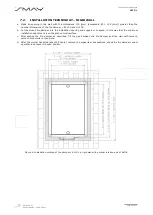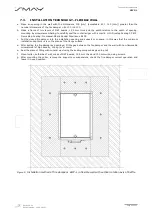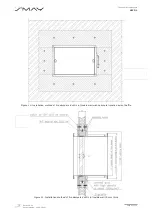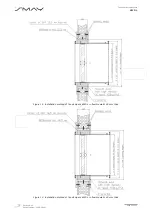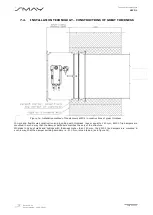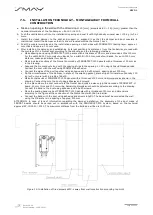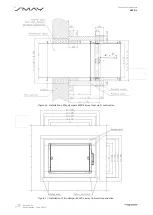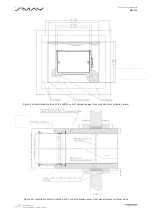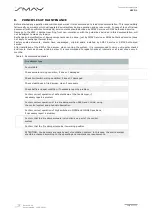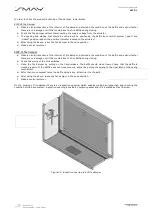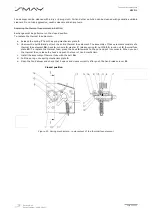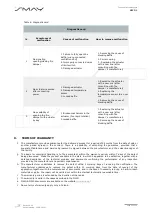
Version 6.00
Date of editing: 16.09.2022
r.
Page 16 of 30
Technical documentation
KWP-L
7.1.
INSTALLATION TECHNOLOGY - CEILING
a.
Make an opening in the ceiling with the 100 [mm] (acceptable
80 ÷ 120 [mm])
greater than the nominal
dimensions of the fire damper = B+100 and H+100. When the opening are different than B+100 x H+100, the
dimensions of mounting support should be customized.
b.
Put the closed fire damper into the installation opening and support or suspend, in this way that the minimum
installation depth mark is on the plane of ceiling surface or inside the opening and that it is possible to install
the mounting brackets
c.
Install the mounting brackets on each side.
Quantity of mounting brackets:
Side length up to 500 mm
–
1 pcs.
Side length from 500 to 800 mm
–
2 pcs.
Mount the mounting brackets to the ceiling using dowels.
d.
After setting the fire damper as described, mount the mounting brackets, fill the gap between the fire damper
and the ceiling with cement, cement-lime mortar or concrete.
e.
After the mortar has dried (about 48 hours), remove the supports or suspensions, check the fire damper correct
operation and leave it in open position.
Figure 3. Installation method of fire dampers KWP-L in ceiling

