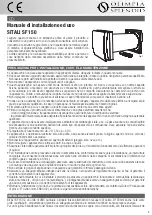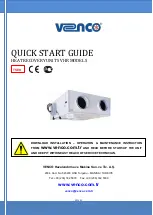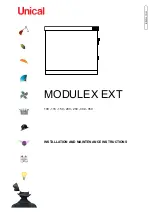Reviews:
No comments
Related manuals for Mat 100W

SITALI SF 150
Brand: Olimpia splendid Pages: 40

Studio
Brand: Vectaire Pages: 2

VA4
Brand: Safeline Pages: 8

Eva400
Brand: Handicare Pages: 20

2B353.0020
Brand: HALDER Pages: 7

VHR Series
Brand: VENCO Pages: 4

MODULEX EXT Series
Brand: Unical Pages: 52

GreenCable Mat Series
Brand: Flextherm Pages: 20

Ski-Rack
Brand: Cruz Pages: 12

Pulstronic 2011 Mod. 313
Brand: Suevia Pages: 40

KPH 370.50 K
Brand: Ravaglioli Pages: 82

Weighing System
Brand: NAUSICAA Pages: 16

Modular Computers RS232
Brand: PEP Modular Computers Pages: 320

FlexView FVS IFP Series
Brand: Map Pages: 16

BB-A400M-1
Brand: Brewolution Pages: 24

1550DV4NG
Brand: BrewBuilt Pages: 13

WISE-5000 Series
Brand: Advantech Pages: 76

PCIE-1762H
Brand: Advantech Pages: 28













