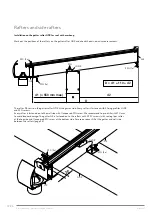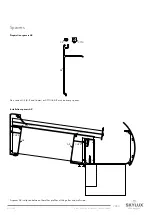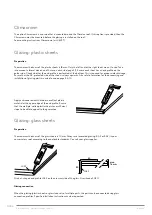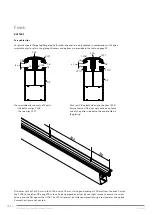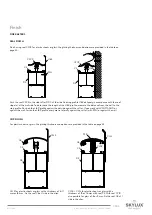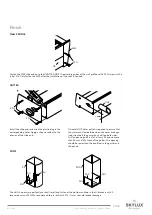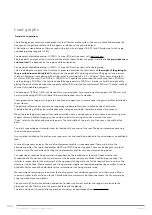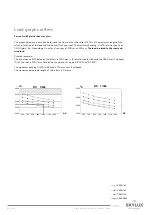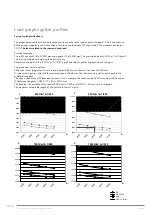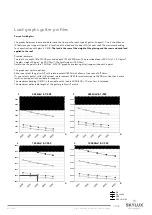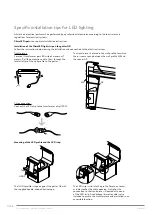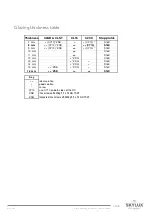Reviews:
No comments
Related manuals for Climalux 36179

TRAVEL LODGE RT
Brand: Jack Wolfskin Pages: 11

KOZI Series
Brand: DARCHE Pages: 8

Backpacker 2
Brand: OZtrail Pages: 2

CALVI 198648
Brand: MAISONS DU MONDE Pages: 8

DOME TENT
Brand: PACIFIC PLAY TENTS Pages: 2

JV SIGNATURE EDITION
Brand: OZTENT Pages: 16

PPT 30X
Brand: WSSL Pages: 20

Hub & Spoke Round Pavilon
Brand: Fritz Wilhelm Pages: 5

6F-DH
Brand: RioOutdoors Pages: 35

B07YLYRSB6
Brand: AmazonBasics Pages: 13

S38
Brand: DAS company Pages: 14

84C-063
Brand: Outsunny Pages: 13

L-GZ428PST
Brand: Sunjoy Pages: 5

JETSET Series
Brand: Zempire Pages: 2

Brighton 2
Brand: Kampa Pages: 16

Marquee 10x15 m PRO+ EventZone
Brand: Dancover Pages: 29

PARTY TENT SEMI PRO CombiTent 8m Series
Brand: Dancover Pages: 11

Superlight Tarp Tent 0707273933737
Brand: DD HAMMOCKS Pages: 2

